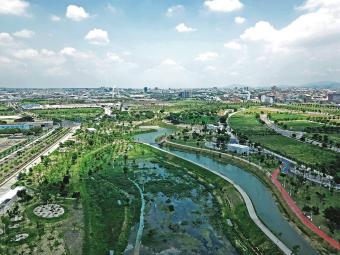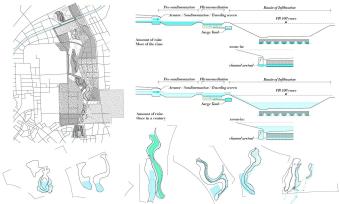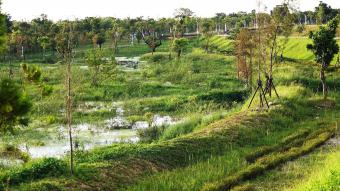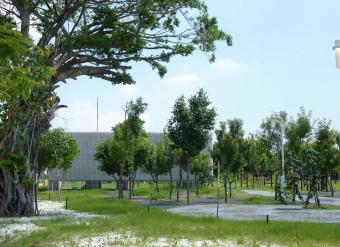台湾台中中央公园景观公园 | mosbach paysagistes
-
项目名称:台湾台中中央公园景观公园
-
项目地点:台湾
-
设计公司:
座落于北回归线的台湾本岛,因着世界最大洋流之一黑潮流经,形成温暖的气候型态。在这座岛屿上,炎热潮湿的热带型气候与高冷的山岳环境并存。台中中央公园的设置目的,即在于借由地景来重塑气候环境,让居民能重新享受户外活动。
Situated beneath the Tropic of Cancer, the climate of Taiwan is warmed by the Kuro-Shio, one of the largest marine currents in the world. The island possesses a hot and humid tropical climate that counterbalances the mountain range that has a fresher environment. The goal of Central Park is to give back the outdoors to the inhabitants by creating landscapes where the excesses of the climate of Taichung are re shaped.

▲项目概览,overview ©VICTOR CHOHAO WU

▲城市框架,Urban Frame ©CATHERINE MOSBACH
台中中央公园以共通的语汇塑造出它的独特性,并满足不同层面的需求。在地理层面上,它将一个机场转变成都市景观;在都市尺度上,它将不同的文化公共设施融入广大的公共区域;以开发区内的尺度来看,则形成不同开发区之间提供民众各种活动的的空间。这种不同层面的重叠是非常独特的。
The park use a specific language, one of universal reach in its capacity to relate the issues at stake at different scales. The geographic scale by the transformation of an airport into an urban landscape; the urban scale by the provision of unique cultural facilities integrated into a vast public terrain; the domestic scale in the porosity between districts that allow sharing of recreational opportunities. The interlocking of these levels is a unique achievement.
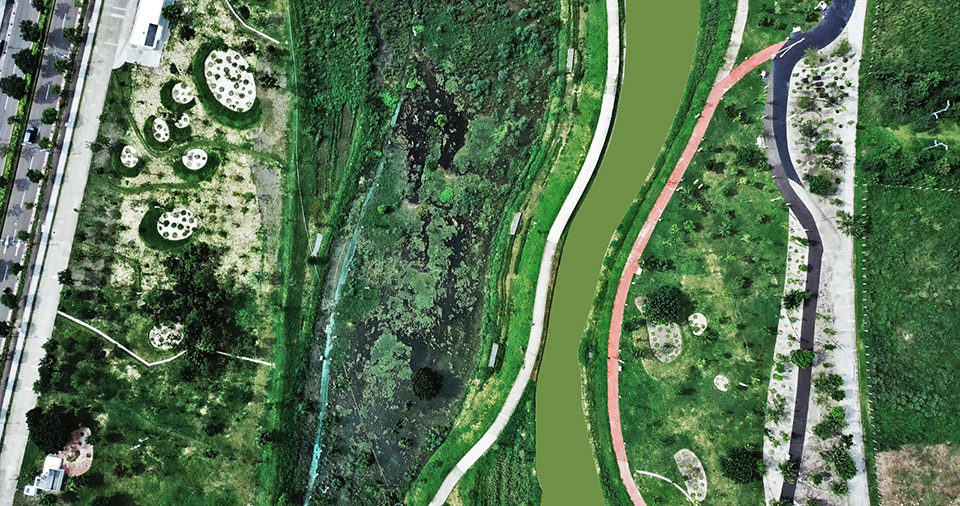
▲浮动的地景,Overfloated Topographic Bed C ©VICTOR CHOHAO WU

▲历史城区南向视野,South Horizon Historical City Center ©VICTOR CHOHAO WU
全案利用地表纹理的结构 ——包括水文、地形、土壤等,并结合大气氛围——温度、湿度及空气污染等因子,作为设计的概念。将一系列的地景及大气氛围的分析层层套叠后,区分出公园内较为舒适的空间场域,并融合自然与人造设施、或紧密或松散的方式排列于十一处场域中,以凸显出各区不同的感知特色。地表纹理和蜿蜒有特色的步道则串连起分布于各处的休憩区、运动区及亲子区。
The design tools explore lithosphere design -water, topography, soil- combined with atmosphere design -heat, humidity, pollution. An overlapping mapping organizes a range of landscape distributing more comfortable ‘niches’ where natural and artificial tools are mixed, densified and dilated to highlight eleven comfortable resorts. The atmosphere performing is emphases by the lithosphere resources running with singular path through leisure’s lands, sports lands and plays lands.

▲设计策略,Strategy ©CATHERINE MOSBACH

▲水文设计,Hydrosphere Design ©CATHERINE MOSBACH

▲岩石层设计,Lithosphere Design ©VICTOR CHOHAO WU
公园景观由北往南发展,公园地景所延伸出来的人工地盘覆盖住部分的交通路网。公园内的丘陵在辽阔的地平线上,界定出南北连续的视野。站在公园内五处大型桥梁隧道的之前——北方的休息区(Northern Lounge, Salon Nord)、东边的螺旋中庭(Eastern Spiral, Colimaçon Est)、中间的游戏区(Middle Yard, Cour du Milieu)、东侧的天空穹顶顶(Eastern Sky dome, Focus Ciel),以及林间空地(Middle Clearings, Clairières du Milieu),这些地形起伏形成隐密且具安全感的空间,可作为举办文化活动或遮风避雨之用。
The landscape pulls from North to South. Urban traffic is partially covered by infrastructures incorporated into the ground of the park. On the surface the hills establish a framework of vast horizons and continuities from North to South. Yet standing before them, they are also intimate and protective, for the staging of cultural events or regular shelter with Northern Lounge, Eastern Spiral, Middle Yard, Eastern Sky dome and Middle Clearings.

▲中部休闲区,Middle Leasure Land ©VICTOR CHOHAO WU

▲北部休息区,Northern Lounge ©VICTOR CHOHAO WU

▲西部休闲区,western leisure land ©VICTOR CHOHAO WU

▲生物景观,biosphere design ©CATHERINE MOSBACH
台中中央公园不仅有各式各样的水岸、花园及广场,部份空间则以鲁道夫·史代纳(Rudolf Steiner) 的教育理论,呈现出12种感官体验空间——谈论Speech、味觉Taste、听觉Hearing、平衡Equilibrium、思考Thinking、视觉Vision、动态Movement、自我Ego、触觉Touch、温暖Warmth、嗅觉Smell和生活Life,提供台中市民在旖旎风光之中多样的感官体验,以及娱乐、聚会或散步的户外环境。
The park acts as a moderator: it proposes a variety of beaches, of gardens, of places and offer to the people of Taichung sensual experiences, partly based on the principle of senses of Rudolf Steiner, with twelve Fields -Speech, Taste, Hearing, Equilibrium, Thinking, Vision, Movement, Ego, Touch, Warmth, Smell, Life- providing visitors with places of gaming, meeting or just walk around powerful landscapes.

▲休闲空地,leisure land ©CATHERINE MOSBACH

▲北部体育场,Northern Sport Land ©CATHERINE MOSBACH

▲北部场馆,Northern Pavilion ©CATHERINE MOSBACH

▲光伏电场,1ha photovoltaic field north horizon ©CATHERINE MOSBACH
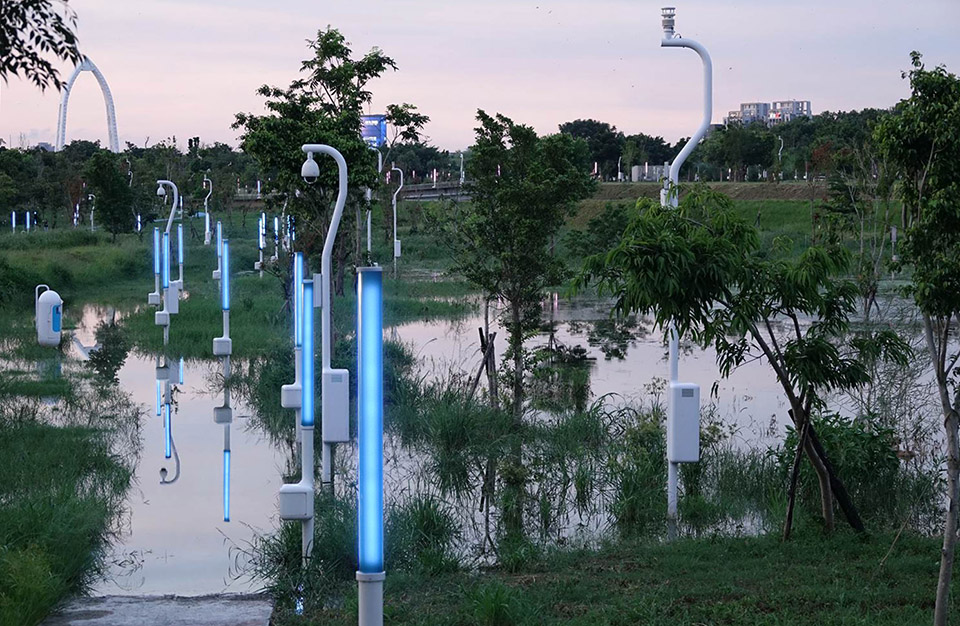
▲浮动的地景,Overfloated Topographic Bed ©CATHERINE MOSBACH
它提供了一个独一无二的公共空间,人们可以在此享受、放松、纳凉,远离污染废气,在户外环境中尽情的与您的幼童玩耍嬉戏。今日,公园已成为提供大都会民众不可或缺、宜人、舒适愉快的休闲空间。
It propose a unique public space where one can feel good, and can spend good time protected from the heat, where you can relax away from pollution, where you could have fun in the open air with your children. The park is the essential and necessary one today, of well-being, of comfort and sensual pleasures to bring to the inhabitants of big metropolitan cities.

▲位于历史城区前方的北部游戏区,Northern Play Land in front of further Cultural Center ©VICTOR CHOHAO WU

▲生物圈设计示意,Biosphere Design ©CATHERINE MOSBACH



▲平面图,plan ©CATHERINE MOSBACH

▲水池平面,pond ©CATHERINE MOSBACH
版权声明:本文版权归原作者所有,如有侵犯您的权益请及时联系,我们将第一时间删除。
投稿邮箱:contact@landscape.cn
项目咨询:18510568018(微信同号)
