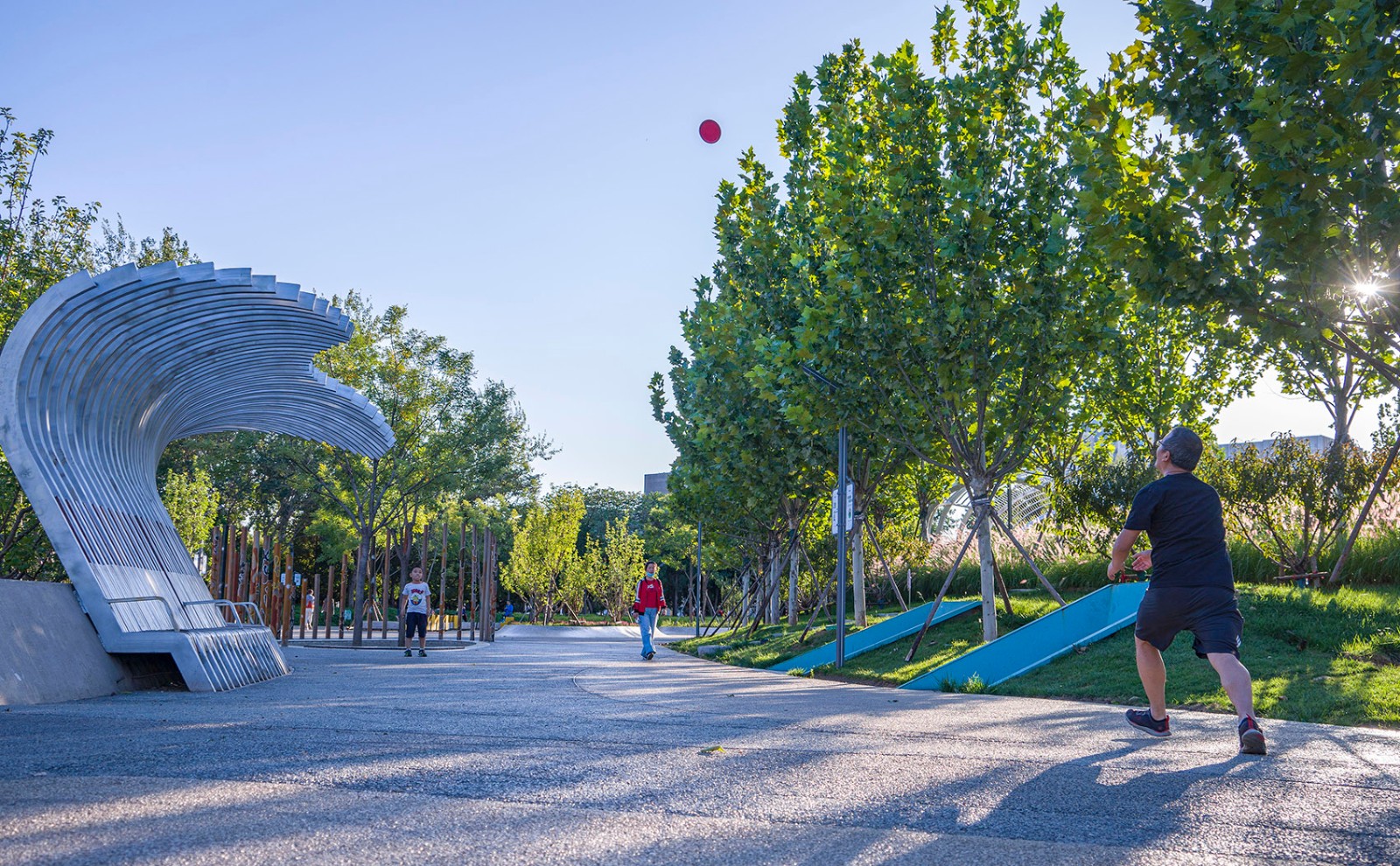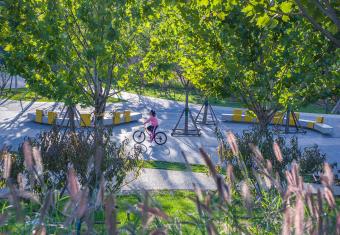北京西长安街文化艺术公园景观设计 | 北林地景
-
项目名称:西长安街文化艺术公园
-
项目地点:北京市石景山路与上庄大街交叉路口
-
项目规模:7.8 ha
-
设计公司:
-
委托方:石景山园林绿化局
-
图片来源:北京北林地景园林规划设计院有限责任公司/大丹工作室
项目概况
Project overview
场地位于长安街西延长线老城区的中心地带,原址为京西北方旧货市场,这里被密集的老建筑和狭窄的街道包围,是市民在日常生活中使用率极高的一处开放空间。
The site is located in the center of the old urban area of the West line of Chang’an Street. It was originally the Second hand goods market in west Beijing. It is surrounded by dense old buildings and narrow streets,also an open space with high utilization rate in daily life.

▲公园鸟瞰,aerial view ©北京北林地景园林规划设计院有限责任公司
由于东侧的大型殡仪配套建筑和西侧的月福汽配城的存在,在城市中形成了一块“U”型的独特肌理。该项目最独特之处在于在传统墓葬建筑群与新兴城市文化产业间建立起一条缓冲带及润滑剂,将旧货市场改造成一个充满趣味的休闲空间,为城市注入了新的活力。
Due to the existence of large funeral home building in the East and Yue-fu auto parts shop in the west, a unique U-shaped texture has been formed in the city. The most unique feature of the project lies in the establishment of a buffer zone between the traditional tomb area and the new urban format, transforming the used goods market into an interesting space and bringing new vitality to the city.

▲场地平面图,The master plan ©北京北林地景园林规划设计院有限责任公司
场地西北侧紧邻城市新兴的公共文化体育区,公园以文艺为主题,加入未来感的元素,柔性包裹和联结周边各类区域。为居民提供文化艺术休闲场地,为未来文化产业预留弹性空间,在这里,人们可以在阳光下喝杯咖啡,或进行户外活动,孩子们也可以在这里玩耍、骑车、滑旱冰,新的公园激励着社区居民的公共生活,同时满足了年轻一代人的交流需求。
The northwest side of the site is close to the new public cultural and sports area of the city. The theme of the park is art. Therefore, we add elements of the future into the design. The park can flexibly wrap and connect various surrounding areas. The park provides leisure sites for residents and reserves elastic space for future development. Here, people can have a cup of coffee in the sun or have outdoor activities. Children can also play, ride and roller skate here. The existence of the park stimulates the public life of community residents and meets the communication needs of the younger generation.

▲游艺图,Entertainment map ©北京北林地景园林规划设计院有限责任公司
主题构思
design concept
整个公园平面由曲线穿梭而成,曲线汇聚形成一条流动的“河谷”,这是一个连续的、下沉式的、充满自然绿色景观的线性空间,下沉式空间使东侧地形自然抬升,有效的阻隔东部墓葬建筑群的视线,中部隆起的山丘形成大面积的向阳南坡,为河谷提供优美的小气候环境。
The master plan is formed of shuttle curves, and the curve converges to form a “River Valley”, which is a continuous, sinking, and linear space full of natural green landscape. The sunken space makes the eastern terrain rise naturally, which blocking the view of Eastern tomb buildings effectively. The uplift hills in the middle site form a large area of sunny south slope, providing beautiful microclimate environment for vegetation growth.

▲与八宝山墓地的阻隔以及与长安街的渗透,The barrier between the park and Babaoshan cemetery and the infiltration between the park and Chang’an Street ©北京北林地景园林规划设计院有限责任公司/大丹工作室
河谷由非线性程序算法拟合人流走向生成模型,将各个功能区集合成一个开放的序列,人们可以自由便捷的从道路和地铁口、公交车站进入,在穿行的过程中停留、休闲。
The shape of the river valley is generated by the simulation of pedestrian flow program, which integrates each functional area into an open sequence. People can enter here from the road, subway entrance and bus station conveniently, staying and relaxing in the process of crossing.

▲拟合人流走向生成模型,Simulation of pedestrian flow program ©北京北林地景园林规划设计院有限责任公司
河谷里流淌的不是水,是容纳不同人群活动的、尺度多样的多功能户外活动空间。河谷也是静谧而富有形态变化的艺术长河,河谷中的岛屿便是一个个主题花园。
The river valley is no longer flowing water, but a multi-functional outdoor space which can accommodate different people’s activities. The valley is also full of quiet and varied art space, and the islands in the valley become theme gardens.


▲河谷中的主题花园岛,Theme Garden Island in the valley ©北京北林地景园林规划设计院有限责任公司/大丹工作室

▲彩色水磨石主题花园岛–“康养花园”,Colorful terrazzo Theme Garden Island — “health garden” ©北京北林地景园林规划设计院有限责任公司/大丹工作室
主题花园由彩色水磨石制成,横跨河谷上是简约现代的景观桥、“河滩地”由彩色透水混凝土步行道组成。沿桥跨过河谷,便来到全园的中心——活力大草坪,人们可以在此举办大型的汇演活动,也可在流线造型的“未来廊架”处凭栏远眺,此时观看的不是奔流的河水,而是熙攘往来的活动人流。景观建筑设计中大量使用了银灰色、金属、荧光色,使整个公园充满了未来感。
The theme garden is made of colored terrazzo. A simple and modern landscape bridge stride over the river valley. The “river beach” is composed of color permeable concrete. Across the river valley along the bridge, you will arrive the center of the garden, the vitality lawn. People can hold big show here, or view in the streamline shaped “future corridor”. At this time, the scene is not the rushing river water, but the bustling flow of people. Silver gray, metal and fluorescent colors are used in landscape architecture design, which makes the whole park full of a sense of future.

▲未来廊架,Future landscape gallery ©北京北林地景园林规划设计院有限责任公司/大丹工作室


▲“摸得到树梢”的廊桥,Feel the treetop covered bridge ©北京北林地景园林规划设计院有限责任公司/大丹工作室

▲廊桥细节,Details of the bridge ©北京北林地景园林规划设计院有限责任公司/大丹工作室

▲“未来廊架“之——蛋形廊架,Egg shaped veranda ©北京北林地景园林规划设计院有限责任公司/大丹工作室



▲“未来廊架“之——虫形座椅,Insect seat ©北京北林地景园林规划设计院有限责任公司/大丹工作室

▲“未来廊架“之——贝壳廊架,Shell rack ©北京北林地景园林规划设计院有限责任公司/大丹工作室
公众参与
Public participation
文化艺术中最动人的风景是公众的参与,公园中设置了儿童活动主题乐园,艺术展示主题的“虫形座椅”、文娱展示主题的室外“草地剧场”、“音乐角”、林下运动乐园,满足了人们的情感诉求、交往诉求、亲子需求、教育需求,并为公众预留出可供周边文化产业开展活动的空间,让人们在此驻足停留、休憩交谈、参与活动,构筑美好的日常场景,在这里重建人情关系和社区温度。
The most moving scenery in the park is people and public participation. Children’s paradise, insect seats, grass theater, music corner and Forest Sports Park are set up in the park to meet people’s emotional demands, communication demands, parent-child needs and education needs, And reserve space for the public to carry out activities for the surrounding cultural industries, so that people can stop here, have a rest, talk, and participate in activities, so as to rebuild human relations here.

▲室外草地剧场,Outdoor grass Theater ©北京北林地景园林规划设计院有限责任公司/大丹工作室



▲林下运动乐园,Forest Sports Park ©北京北林地景园林规划设计院有限责任公司/大丹工作室


▲骑行乐园,Cycling paradise ©北京北林地景园林规划设计院有限责任公司/大丹工作室

▲音乐角,Music corner ©北京北林地景园林规划设计院有限责任公司/大丹工作室

▲废旧建材建成的小径,Path built by waste building materials ©北京北林地景园林规划设计院有限责任公司/大丹工作室
这不仅仅是一个“有颜值”的公园,更是一个有人情味的公园,是容纳多种需求的公共活动场所,是艺术品展示地,是未来艺术家的孵化地,公园的运营将因为艺术的融入而不断焕发新的生机。
This is not only a park with “beauty”, but also a park with human feelings. It is a public activity place to accommodate various needs, a place for art exhibition, and an incubator for artists in the future. The operation of the park will continue to glow with new vitality because of the integration of art.

▲石景山郎园PARK组织的园艺驿站、读书活动,亲子教育营等,Horticultural stations, reading activities, parent-child education camp, etc ©北京北林地景园林规划设计院有限责任公司/大丹工作室


▲艺术与城市的渗透,Art in the city ©北京北林地景园林规划设计院有限责任公司/大丹工作室

▲夜景,Night view ©北京北林地景园林规划设计院有限责任公司/大丹工作室
项目名称:西长安街文化艺术公园
设计方:北京北林地景园林规划设计院有限责任公司 设计五院、综合技术院
公司网站:www.bldj.com.cn
联系邮箱:zhanglu@bldj.com.cn
项目设计&完成年份:2017 & 2018
主创及设计团队:张璐、麻广睿、项飞 、张婧、赵书笛、赵睿、惠子煜、李志鹏、王梦琪、张霖茂、杨子夜、王佑鑫、骆凯、杨子蕾、张文文、刘框拯、刘治国、陈春阳、李军
项目地址:北京市石景山路与上庄大街交叉路口
建筑面积:7.8 ha
摄影版权:北京北林地景园林规划设计院有限责任公司/大丹工作室
合作方:石景山郎园PARK,英思特(北京)建筑设计咨询有限公司,PLACE Design LLC(美国),Field Research Office
客户:石景山园林绿化局
版权声明:本文版权归原作者所有,如有侵犯您的权益请及时联系,我们将第一时间删除。
投稿邮箱:contact@landscape.cn
项目咨询:18510568018(微信同号)



































