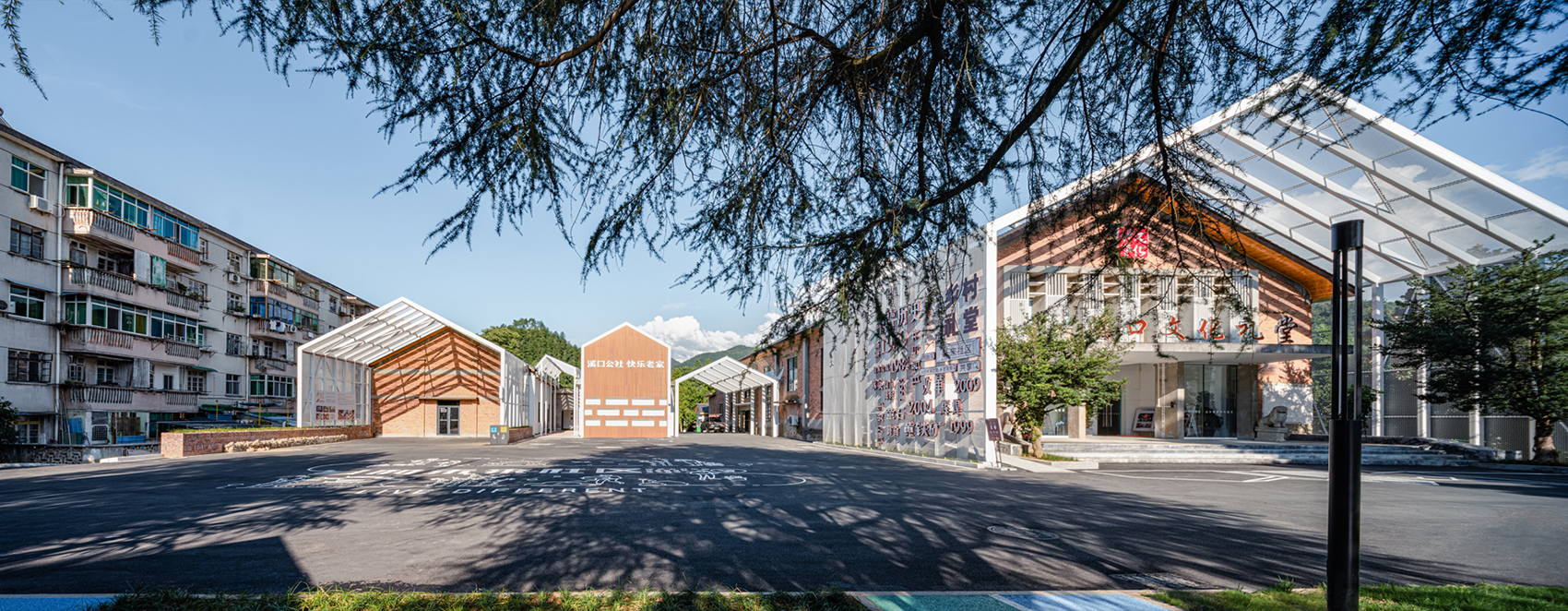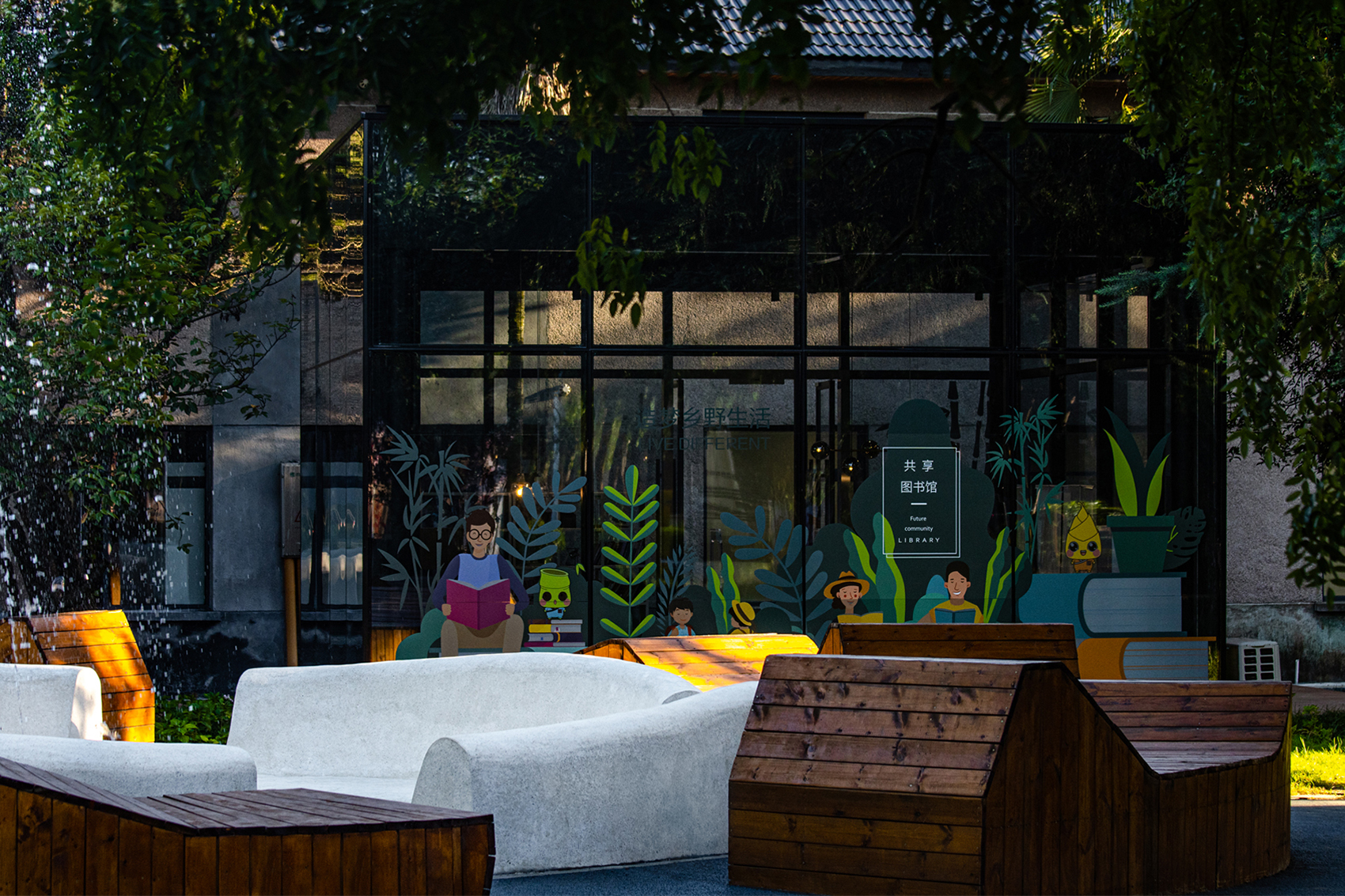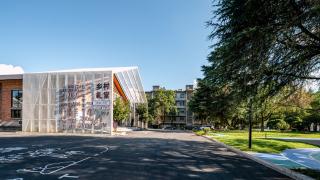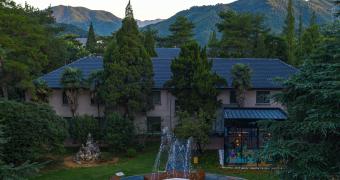浙江龙游溪口乡村版未来社区景观建筑设计 | 乡伴朱胜萱工作室&上海时代建筑设计院
-
项目名称:浙江衢州龙游溪口乡村版未来社区规划设计
-
项目地点:浙江省衢州市龙游县溪口镇黄泥山小区
-
项目规模:约3294平方米
-
设计公司:
-
委托方:衢州市龙游县溪口镇人民政府
-
建成时间:2020.5
-
图片来源:E.Lit 光影空间、王晓龙
共享、无人、智能…这些看似只与大城市有关的词语,在溪口镇成为了现实。2020年9月18日,衢州市正式对外发布《衢州乡村未来社区指标体系与建设指南》。发布仪式同期举办了龙游县溪口乡村未来社区启动区开园仪式,这是衢州市首批建设中的首个开园的乡村未来社区启动区。
Sharing, unmanned, intelligent… These seemingly only related to big cities have become a reality in Xikou Town. On September 18, 2020, Quzhou City officially released the “Quzhou rural future community index system and construction guide”. At the same time, the opening ceremony of Xikou rural future community start-up area in Longyou County was held, which was the first rural future community start-up area in Quzhou City.

▲项目概览,overall view of the project ©E.Lit 光影空间
在这里,看书,吃饭,喝咖啡,进出无人超市,一“脸”搞定;智慧球场设备会为球员抓拍精彩瞬间,方便大家转发朋友圈;进入“邻里盒子”,可以实现无人办事,还能借助智能设备连线工作人员解决纠纷。云端“大脑”,引导社区居民和经营户主动参与到家园的日常管理中来。
Here, reading, eating, drinking coffee, entering and leaving unmanned supermarkets, a “face” is solved; smart court equipment will capture wonderful moments for players, which can facilitate everyone to forward friends circle; entering “neighborhood box” can realize no one to do business, and can also connect with the intelligent equipment to solve disputes. The cloud “brain” guides community residents and business households to actively participate in the daily management of their homes.
▲云游 – 玩转龙游溪口的未来社区,video of the future community 视频来源:龙游传媒
历史:黄铁矿职工生活区
History: living quarters of pyrite workers
始建于1959年的黄泥山小区,是一个有60余年历史的黄铁矿职工生活区,至今拥有住户500多户1000余人。这里陆陆续续建了31栋风格迥异的房子,红墙绿瓦,壮硕的水杉、松树环绕其中,有种在看一部老电影的错觉。
旧梦乡愁。留住一份怀念缓慢悠长岁月的淡淡乡愁。
时代情景。再现一场承载时代记忆的梦中情景。
未来社区。打造一个植根于往昔亲近邻里关系的未来社区。
Founded in 1959, huangnishan district is a pyrite worker’s living area with a history of more than 60 years, with more than 500 households and more than 1000 people. Here, 31 houses of different styles have been built continuously, with red walls and green tiles, surrounded by strong metasequoia and pine trees. There is an illusion of watching an old movie.
Nostalgia of old dream.Keep a light homesickness in memory of the slow and long years.
The situation of the times. Reappear a dream scene bearing the memory of the times.
Community of the future. Build a future community rooted in the past and close to the neighborhood.

▲项目鸟瞰,aerial view of the project ©E.Lit 光影空间
振兴策略:场景活化
Revitalization Strategy: scene activation
功能打造上,由城市版的“三化九场景”拓展衍变,确定了乡村版“三化九场景”:人本化、生态化、融合化;健康、教育、交通、乡貌、乡愁、乡里、共享、创业、田园九大场景。通过九大场景的有机交融,有机共生打造独属于溪口镇的鲜活乡村版未来社区,为居民、游客、管理者、企业提供集成式、定制化服务。
In terms of function creation, the “three modernizations and nine scenes” of the urban version are expanded and evolved, and the rural version of “three modernizations and nine scenes”: humanization, ecology and integration; and nine scenes of health, education, transportation, rural appearance, nostalgia, countryside, sharing, entrepreneurship, and pastoral. Through the organic blending of the nine scenes and organic symbiosis, we will create a fresh rural version of the future community which belongs to Xikou Town, and provide integrated and customized services for residents, tourists, managers and enterprises.

▲轴测图,axonometric ©乡伴朱胜萱工作室 & 上海时代建筑设计院
场景设计上,以溪口黄铁矿家属生活区地方特质为根基,尽量保留场地内建筑历史风貌,植入现代设计语言,要记得住乡愁,看得见发展,让历史与未来产生对话。
The scene design is based on the local characteristics of the family living area of Xikou pyrite mine. It is necessary to retain the historical features of the buildings in the site as far as possible, and implant modern design language. It is necessary to remember nostalgia, see the development, and create a dialogue between history and the future.


▲改造前后鸟瞰对比,contrast before and after renovation ©右:E.Lit 光影空间,左:王晓龙
未来社区图景:注重品质生活,围绕社区全生活链服务需求,以人为本、生态化、数字化为价值导向,形成可持续的智慧化服务社区生态圈,满足人民对美好生活的向往。
Future community landscape: focus on quality life, focus on the service needs of the whole life chain of the community, and take people-oriented, ecological and digital as the value orientation, so as to form a sustainable intelligent service community ecosystem and meet the people’s yearning for a better life.

▲改造后的社区,renovated community ©E.Lit 光影空间
乡里:共享食堂、乡村礼堂、邻里广场
Village community: shared canteen, country hall, neighborhood square
这是乡里乡间的聚会场所,也是“艺术与风貌交融”的未来建筑场景。作为曾经的巨化黄铁矿家属生活区,溪口“乡村未来社区”留有医院、舞厅、职工子弟学校、大礼堂等不超过3层的工矿风貌建筑。改建后的建筑群及其广场空间不仅更具开放性,也成为整个社区最有辨识度、最有时代记忆的场所。原先单调、不连续的建筑立面,通过一组轻质屋顶,不仅功能整合,空间也有效连接。
This is a gathering place in the countryside and also a future architectural scene of “blending art and style”. As the living area for the family members of pyrite mine, Xikou “rural future community” has reserved no more than three floors of industrial and mining buildings, such as hospitals, dance halls, schools for the children of employees, and auditorium. The reconstructed buildings and their square space are not only more open, but also become the most recognizable and time memory place of the whole community. The original monotonous and discontinuous building facade, through a group of lightweight roofs, not only integrates functions, but also effectively connects the space.

▲建筑山墙分析图 analysis drawing of building gable ©乡伴朱胜萱工作室 & 上海时代建筑设计院

▲爆炸分析图 explosion analysis diagram ©乡伴朱胜萱工作室 & 上海时代建筑设计院

▲邻里广场鸟瞰,aerial view of the neighborhood square ©E.Lit 光影空间

▲邻里广场,neighborhood plaza ©E.Lit 光影空间

▲坡屋顶构架串联散落的建筑单体,增加了空间的趣味性与整体感,the sloping roof frame is connected with scattered building units, which increases the interest and sense of integrity of the space ©E.Lit 光影空间
乡味:共享食堂
Country flavor: shared canteen
龙游发糕、溪口咸肉笋、沐尘水库鱼、三衢石林鸡……一道道浙西风土美食在社区共享食堂重现。设计将原职工食堂改造为共享食堂。在满足公共和接待用餐的同时,为黄泥山小区80岁以上老人提供配送餐服务。
Longyou pastry, Xikou salted meat shoots, Muchen reservoir fish, Sanqu Shilin chicken…A piece of delicious food in the west of Zhejiang Province reappears in the shared canteen. The original staff canteen is transformed into a shared canteen. At the same time, it provides catering service for the elderly over 80 years old in Huangnishan community while meeting public and reception meals.

▲不动建筑一砖一瓦,却巧妙地将原有非常消极与封闭的山墙面,反转为开放性与参与感非常强的入口公共空间,brick by brick, the original passive and closed mountain wall is cleverly turned into an entrance public space with strong openness and participation ©E.Lit 光影空间
原建筑朝向主界面为山墙面,设计以原有建筑形式作为母题不断重复,形成一个整体有机的屋顶,加之白色方钢+白色冲孔板,活跃了主入口界面,就好比原来尘封的工矿史被重新赋予了新的意义。
The original building facing the main interface is the mountain wall. The original architectural form is the motif of the design, which forms an organic roof. In addition, the white square steel and white punching plate activate the main entrance interface, just as the dust laden industrial and mining history has been given a new meaning.

▲新建筑重复的架构既延续了原建筑形式,又形成了新的秩序感和空间张力,the repeated structure of the new building not only continues the original architectural form, but also forms a new sense of order and spatial tension ©E.Lit 光影空间
乡情:乡村礼堂
Rural sentiment village hall
与共享食堂毗邻的乡村礼堂由原电影院改造,采用相同的屋顶形式复刻,增加半室外空间,成为“远亲不如近邻”的未来邻里场景。礼堂现面向社会开放,已成为社区和当地乃至整个龙游县域内各种大型论坛活动的举办地,同时提供线上会务预定服务,发挥礼堂的全时性利用。特别设置的一台老式电影放映机,更让社区老居民们集体追忆到那个奋斗的年代。
The rural auditorium adjacent to the shared canteen is reconstructed from the original cinema, with the same roof form and half outdoor space added. It becomes the future neighborhood scene that “distant relatives are inferior to near neighbors”. The hall is now open to the community and has become the venue of various large-scale forum activities in the community, the local area and even the whole county of Longyou. At the same time, it provides online conference booking service and makes full use of the auditorium. A specially set up old-fashioned film projector, let the old residents of the community collectively recall the era of struggle.


▲乡村礼堂外观,external view of the rural hall ©E.Lit 光影空间

▲暖暖的阳光透过穿孔板洒在斑驳的红砖墙上,老建筑重焕活力,the warm sunlight sprinkles on the mottled red brick wall through the perforated plate, and the old building is rejuvenated ©E.Lit 光影空间
乡邻:邻里盒子
Rural neighborhood: neighborhood box
三座白色的小盒子有机生长在绿色的林荫下,外观清新亮丽,这便是社区的邻里盒子,是打造“优质生活零距离”的未来服务场景。邻里盒子的内部设计融合了当下最流行的休闲元素:生鲜茶水吧、天猫精灵、共享卡拉OK,智慧寄存柜,无人售卖柜,无人医药柜等智慧便民设施,为社区居民、创客、游客提供更多的便利。
Three small white boxes grow organically in the shade of green trees, with fresh and beautiful appearance. This is the neighborhood box of the community and the future service scene of “zero distance of quality life”. The interior design of neighborhood box integrates the most popular leisure elements: fresh tea bar, tmall genie, sharing karaoke, smart deposit cabinet, unmanned sales cabinet, unmanned medicine cabinet and other intelligent convenience facilities, providing more convenience for community residents, makers and tourists.


▲邻里盒子外观,external view of the neighborhood box ©E.Lit 光影空间

▲盒子细部,closer view to the boxes ©E.Lit 光影空间
邻里盒子内部以干净的白色为主调,设置了更衣、储物、自助购买饮品、趣味水吧等配套设备,居民与创客可以一边品尝新鲜果汁,一边谈天说地。
The interior of the neighborhood box is mainly composed of clean white. It is equipped with matching equipment such as changing clothes, storing things, self-service drinks and interesting water bars. Residents and makers can enjoy fresh fruit juice and talk with each other at the same time.


▲以白色为主色调的内部空间,interior space in white tone ©E.Lit 光影空间
夜晚邻里盒子微微点亮,水吧像穿梭时空的TRADIS,在夜色的掩护下安静地坐落在这里,引人流连驻足。
At night, the neighborhood box is slightly lit, and the water bar is like the TRADIS, shuttling through time and space. Under the cover of the night, the water bar quietly sits here, attracting people to linger.

▲社区盒子夜景,night view of the community boxes ©E.Lit 光影空间
乡业:众创公社
Rural work: union commune
通过更换门窗、修复外立面等方法将原老职工招待所改造为众创公社,是顺应未来生活和就业融合新趋势,构建的一处“大众创新”未来创业场景。公社以共享办公模式运营,为乡贤、返乡青年创业提供一站式服务与支持。室内布局根据功能需求分割成公区和独立办公区,公区配置咖啡吧、乒乓球室、瑜伽室等内容,并配有数字智能化设备、统一管理门禁系统和安防监控系统,可以通过线上预定会议或办公需求。
Union commune transforms the former old staff hostel into the commune by replacing doors and windows and repairing facade, which is a future entrepreneurial scene of “mass innovation” to conform to the new trend of future life and employment integration. The commune is operated in the mode of shared office, providing one-stop service and support for the entrepreneurs of rural sages and returning young people. The indoor layout is divided into public area and independent office area according to functional requirements. The public area is equipped with coffee bar, table tennis room, yoga room, etc., and equipped with digital intelligent equipment, unified management access control system and security monitoring system. Meeting or office demand can be reserved online.

▲众创公社外观,external view of the union commune ©E.Lit 光影空间

▲改造后的建筑立面,building facade after renovation ©E.Lit 光影空间
乡教:共享图书馆
rural education: shared library
结合众创公社植入一处可以读书、学习、社交的学习空间,服务社区全人群教育学习需求,构建“终身学习”的未来教育场景:通过组织策划活动向社会和个人募集手中闲置的书籍,让参与进来的人可以享受到社区的信用积分;通过捐书活动形成一个社交圈层,并激励社群自发举办各种线下活动,形成一个社交品牌,向外输出传播,同时也增强和带动社区学习氛围。
Combined with union commune, a learning space for reading, learning and socializing is implanted to serve the education and learning needs of the whole community, and a future education scene of “lifelong learning” is constructed: collecting idle books from the society and individuals through organizing and planning activities, so that the participants can enjoy the credit points of the community; a social circle is formed through book donation activities, and Encourage the community to organize various offline activities spontaneously, form a social brand, export and spread outward, and enhance and promote the learning atmosphere of the community.

▲清新明亮的图书馆隐秘在绿荫中,the fresh and bright library is hidden in the shade ©E.Lit 光影空间
这里是「积分奖励机制」的试点,除了乡伴联合在地政府面向社会长期举办的「递书进镇」公益活动外,当地居民可以通过捐赠自己家中的书籍换取相应的积分,并且可根据不同积分,享受到各种福利:换购生活用品、免费泊车、家政服务、儿童托管,等等。
This is a pilot project of the “bonus points mechanism”. In addition to the long-term public welfare activities of “delivering books into town” organized by the local government jointly by Xband, local residents can exchange their books for corresponding points, and can enjoy various benefits according to different points: purchase of daily necessities, free parking, housekeeping services, child care, etc.

▲图书馆室内,interior of the library ©E.Lit 光影空间
乡健:智慧运动场
rural health: smart playground
原篮球场及绿地改造为社区智慧运动场,是倡导“健康风尚”的未来健康场景:将原有老旧的场地和空间重新打造,通过明亮的色彩营造社区年轻、健康的氛围,同时植入智慧运动短视频功能,自动捕捉每个人运动过程中的精彩瞬间,并可通过手机端制成短视频发布传播,将智慧运动场打造成一处年轻人的网红打卡地,更使这里成为除了球场功能之外,天生「C位」的社交场所,真正体现体育「以友谊、团结和公平精神互相了解」的魅力。
The transformation of the original basketball court and green space into community smart playground is the future health scene advocating “healthy fashion”: rebuild the old venues and spaces, create a young and healthy atmosphere in the community through bright colors, and implant the short video function of smart sports to automatically capture the wonderful moments of everyone in the process of sports, and make short video messages through mobile phones It has built the smart sports ground into a network red card punching place for young people. Besides the function of the stadium, it has also become a natural “c-position” social place, which truly embodies the charm of sports “mutual understanding in the spirit of friendship, unity and fairness”.

▲智慧球场改造分析图 analysis of the transformation of intelligent playground ©乡伴朱胜萱工作室 & 上海时代建筑设计院

▲运动场鸟瞰,aerial view of the playground ©E.Lit 光影空间
2020年6月,溪口乡村未来社区首届篮球联赛,让这里拥有了久违的热闹,沉睡的黄铁矿黄泥山已经醒来,不少老人看得热泪盈眶,眼前仿佛又浮现出20多年前黄泥山社区繁华似锦的景象。
In June 2020, the first basketball league of future community in Xikou has long been lively. The sleeping pyrite and Huangnishan have been awakened. Many old people are filled with tears. It seems that the prosperous scene of Huangnishan community more than 20 years ago appears.

▲篮球场上定制的笋宝IP形象灯及奋斗小灯,彰显着黄泥山生活区公社奋斗文化传承,the customized bamboo shoot IP image lamp and struggle lamp on the basketball court highlight the cultural heritage of Huangni mountain community ©E.Lit 光影空间
跳跃的配色激发着运动健儿的潜能,动感与科技结合的智慧球场使篮球变得其乐无穷。文创座椅与球场灯具的加入增添了活力的气息。
The color matching of jumping stimulates the potential of athletes. The smart court combining dynamic and technology makes basketball more enjoyable. Cultural and creative seats and stadium lamps add vitality.

▲智慧篮球场让这里拥有了久违的热闹,沉睡的黄铁矿黄泥山已经醒来,the intelligent basketball court has made it a bustling place that has not been seen for a long time. The sleeping pyrite and Huangni mountain have been awakened ©E.Lit 光影空间

▲运动场边的座椅,seating area beside the playground
乡谈:创客花园
Hometown communication: maker garden
设计以轻介入手法改造原有水池,保存现状树林形成的半围合空间,移除水池中杂乱的假山,改造为钢格栅打底的旱喷,花瓣形的水池壁与外部种植池改造为花瓣型趣味座椅,成为一处轻松舒适、体验低碳邻里互动的空间。改造后,假山水池变成了旱喷泉,封闭的空间被打开后,村民们可坐可躺可唠嗑。创客花园成为附近居民最爱的去处,尤其是炎炎夏日夜晚,一群小孩子在喷泉间蹦蹦跳跳,品味世间最纯真的快乐。
The design uses light intervention method to transform the original pool, preserve the semi enclosed space formed by the current forest, remove the disordered rockery in the pool, and transform it into a dry spray with steel grid as the bottom. The petal shaped pool wall and the external planting pool are transformed into petal type interesting seats, which makes it a relaxed and comfortable space for experiencing low-carbon neighborhood interaction. After the renovation, the rockery pool became a dry fountain. After the closed space was opened, villagers could sit, lie and chat. Maker garden has become a favorite place for nearby residents. Especially in the hot summer night, a group of children are jumping among the fountains to taste the most pure happiness in the world.

▲喷泉分解轴测图,exploded axonometric of the fountain ©乡伴朱胜萱工作室 & 上海时代建筑设计院

▲喷泉鸟瞰,aerial view of the fountain ©E.Lit 光影空间

▲轻松舒适的邻里互动空间,relaxing and comfortable communication space in the community ©E.Lit 光影空间
结语
Conclusion
未来社区一期完工后,我们欣喜地看到,年轻人在夜晚的智慧运动场结队打球挥洒汗水;小朋友在家人的注视下,围着球场周围的彩色跑道来回奔跑;旁边是传统与现代融合的建筑,旱喷广场周围老人们躺在造型舒适的木长凳上闲聊;共享食堂里美味飘香,可以享受经济又美味的食物;邻里盒子里大家欢声笑语,智能设施给大家带来了多种便利;共享图书馆环境清雅,深得居民喜爱……
After the completion of the first phase of the future community, we are glad to see that young people play in teams and sweat in the smart playground at night; the children run back and forth around the colorful track around the stadium under the gaze of their families; beside the traditional and modern buildings, the old people around the dry spray square are lying on comfortable wooden benches to chat; they share the delicious fragrance in the dining hall, We can enjoy the economic and delicious food; the people in the neighborhood box are laughing and talking, and the intelligent facilities bring us various conveniences; the elegant environment of the shared library is deeply loved by the residents.

▲夜景,night view ©E.Lit 光影空间
浸润了半个世纪风雨的苏式建筑又被赋予了新的使命。因为共享办公、创新治理、邻里互动、创新建筑、低碳生活、智慧运动等乡村未来社区的有机融入,原本沉寂的场所如今成了邻里交互的公共客厅。无论是谁,都能在这个社区中找到合适的位置,并触摸到这里的主题——「溪口公社,快乐老家」。
After half a century of wind and rain, the Soviet style architecture has been given a new mission. Because of the organic integration of future rural communities such as shared office, innovative governance, neighborhood interaction, innovative architecture, low-carbon life, smart movement and other rural communities, the originally silent place has become a public living room for neighborhood interaction. No matter who they are, they can find a suitable place in this community and touch the theme here – “Xikou commune, happy hometown”.

▲一期总平面图,master plan of phase I ©乡伴朱胜萱工作室 & 上海时代建筑设计院
项目名称:浙江衢州龙游溪口乡村版未来社区规划设计
设计方:乡伴朱胜萱工作室/上海时代建筑设计院
公司网站:http://xband.club/portfolio-items/design-group/
联系邮箱:shenyinglu@xband.club
设计时间:2019.10-2019.11
建设时间:2019.12-2020.5″
项目总负责:朱胜萱
项目主持设计师:郑光强、朱震、袁骏竑
项目策划规划:饶中、卫宏健、郭竹林、高艳玲、王倜、王子怡、郑慧等
项目建筑设计:唐骥、许熠峰、刘琼、朱婷婷、陈天意等
项目景观设计:马丽颖、苏奇、曹畅、王晓龙、潘伟、范涵伟、焦文、张宇超、聂蕴君、童海庆、徐若晨、温从峥、韩龙等
项目室内设计:郑雅婧、黄小倩、方露、张天翼、申瑞毅等
项目现场设计:吴文斌、巩艺、梅岚、黄吴花、王春勇、高新飞、陈国伟、陈征、陈思雨等
项目文创设计:张晴晴、李彦婷、仝玉洋、张智垚等
项目地址:浙江省衢州市龙游县溪口镇黄泥山小区
建筑面积:约3294平方米
摄影版权:E.Lit 光影空间、王晓龙
客户:衢州市龙游县溪口镇人民政府
Project Name: planning and design of future community in Xikou Town of Longyou, Quzhou, Zhejiang Province
Design: Zhu Shengxuan Studio / Shanghai Shidai Architecture Design Co.,Ltd.
Website: http://xband.club/portfolio-items/design-group/
Contact e-mail: shenyinglu@xband.club
Design Year: 2019.10-2019.11
Completion Year: 2019.12-2020.5
Chief Designer: Zhu Shengxuan
Project Manager: Zheng Guangqiang, Zhu Zhen and Yuan Junhong
Project Planning: Rao Zhong, Wei Hongjian, Guo Zhulin, Gao Yanling, Wang Ti, Wang Ziyi, Zheng Hui , etc
Project Architectural Design: Tang Ji, Xu Yifeng, Liu Qiong, Zhu Tingting, Chen Tianyi, etc
Project landscape design: Ma Liying, Su Qi, Cao Chang, Wang Xiaolong, Pan Wei, fan Hanwei, Jiao Wen, Zhang Yuchao, Nie Yunjun, Tong Haiqing, Xu Ruochen, Wen Congzheng, Han long, etc
Project Interior Design: Zheng Yajing, Huang Xiaoqian, Fang Lu, Zhang Tianyi, Shen Ruiyi, etc
Project Site Design: Wu Wenbin, Gong Yi, Mei Lan, Huang Wuhua, Wang Chunyong, Gao Xinfei, Chen Guowei, Chen Zheng, Chen Siyu, etc
Project Cultural and Creative Design: Zhang Qingqing, Li Yanting, Tong Yuyang, Zhang Zhiyao, etc
Project Location: Huangnishan community, Xikou Town, Longyou , Quzhou , Zhejiang Province
Gross Built Area: about 3294㎡
Photo Credits: e.lit light and shadow space, Wang Xiaolong
Clients: People’s Government of Xikou Town, Longyou County, Quzhou
版权声明:本文版权归原作者所有,如有侵犯您的权益请及时联系,我们将第一时间删除。
投稿邮箱:info@landscape.cn
项目咨询:18510568018(微信同号)












































