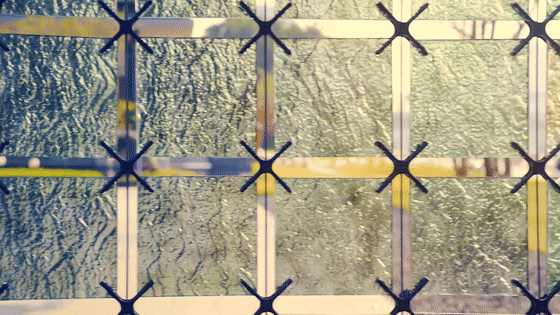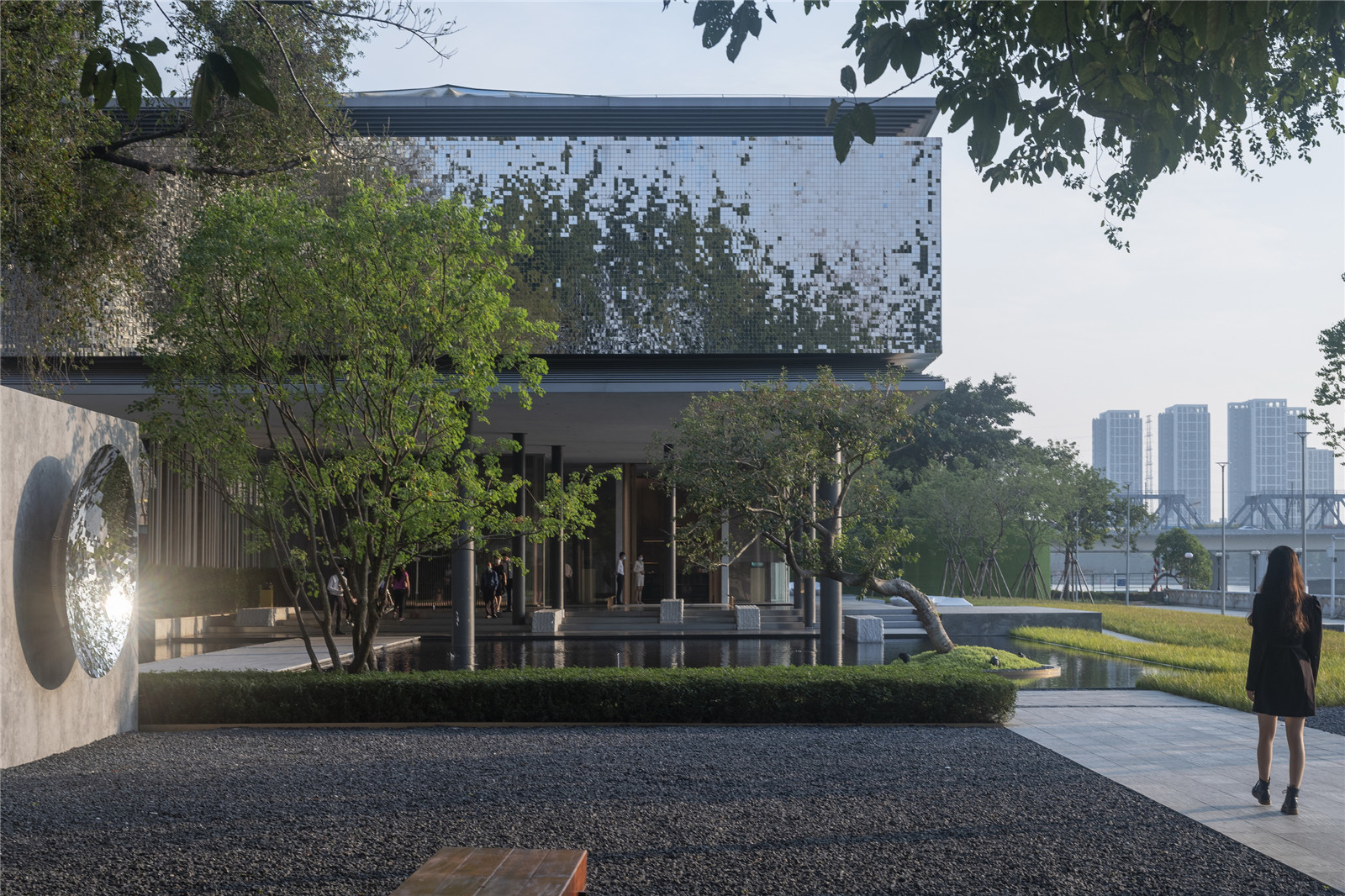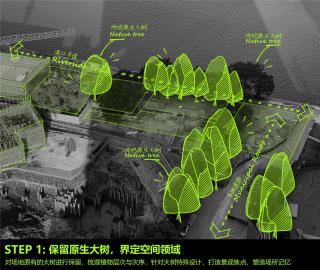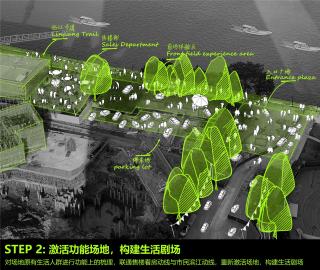广州保利·天珺示范区景观设计 | 山水比德
-
项目名称:广州保利·天珺
-
项目地点:广东广州
-
项目规模:13000㎡
-
设计公司:
-
委托方:广东保利城市发展有限公司
-
建成时间:2020年09月
-
图片来源:Holi河狸-景观摄影
如果说哪个地方最能代表广州,大概就是西关。回忆里的西关是不会褪色的——小时候光脚跑过的麻石街,坚持传统手艺的面店,墙外的长春花茂盛无比,抬头还有人家正晒橘子皮……白荷红荔半塘西,老广留给人们的印象,就是西关的样子。
Sai Kwan, it is probably the best place to represent Guangzhou.The color of Sai Kwan in my memory will never fade. The Granite Street where I ran with barefoot when I was a child, the noodle shop that insists on using traditional crafts, the periwinkle flowers outside the wall are extremely lush, and the drying orange peels in neighbors balcony...The impression that Cantonese left is exactly what Sai Kwan looks like.


保利天珺位于老荔湾的珠江岸边,紧邻珠江黄金水道,距江岸线仅数米之遥。在项目之初,我们所需要面临的,就是解读这个场地的语言与情感。作为一线临江的展示区,如何充分利用江景资源?面对堤岸控制线(江岸线30米内不能有构筑物),我们如何搭构展示区的空间序列?滨江休闲的公共人群动线和展示区动线近乎重叠,又如何消解场地公共性与私享性之间的矛盾?
Poly Tan Gim is located on the bank of the Pearl River in Old Liwan, close to the Golden Waterway of Pearl River, and only a few meters away from the river bank. At the beginning of the project, what we need to interpret the language and emotion of this site.
As an exhibition area along the river, how to make full use of river view resources? Facing the bank control line (no structures within 30 meters of the river bank line), how do we construct the spatial sequence of the exhibition area? The public crowd movement of Riverside Leisure and the movement of the exhibition area are almost overlapped.How to resolve the contradiction between the publicity and privacy in this site?
▼ 解读场地,三重思考 © 山水比德

为此,我们立足场地原有馈赠,梳理场地与人群关系,以滨江街坊的生活叠加岭南文化体验,激活周边日常生活与功能活动,营造一个私享与公共共生的社区花园,让老城的辉煌不仅铭于历史,更能够在新时代以“融和”的方式得以延续。
Therefore, based on the original advantage of the site, we sort out the relationship between the site and the public. Superimposing the Lingnan cultural experience with the life of the riverside neighborhood, to activate the surrounding daily life and functional activities, and create a community garden with both private and public features, and make the old city splendid. Not only is it inscribed in history, but it can be continued in the new era by means of "fusion".
▼针对场地现状的三大策略 © 山水比德



▼ 设计后的临江步道 © 山水比德





场地入口的营造呈现了横纵穿梭之感,透的格栅好像西关大屋(SaiKwan Mansion)的木趟栊,与婆娑树影交织,树、大门与阳光在时光的绵延中互相渗透、互相交融,回溯西关内敛而温情的过去。
The entrance presents a sense of horizontal and vertical shuttles. The transparent grille resembles the wooden wading of the Sai Kwan Mansion. The trees, the gate, and the sunlight penetrate and blend with each other, looking back to the introverted and tender past of Sai Kwan.
▼ 场地入口效果图 © 山水比德

▼ 场地入口,婆娑树影交织,树、大门与阳光在时光的绵延中互相渗透 ©Holi河狸-景观摄影

作为场地第一个视觉焦点,开敞的环岛空间呈现月满盈亏的意象,不仅展开了宽阔的观江视野,更是展示场地形象与面貌的“窗口”。
As the first visual focus of the site, the open space around the island presents the image of the full moon, which not only opens up a wide view of the river,but also serves as a "window" to show the image and appearance of the site.


© Holi河狸-景观摄影

物质是介入、引起意识媒介之一,人们每个当下的状态,既饱含着过去,亦包含着未来,所有这些状态,汇集在一起,构成某种“有机的整体性”。
Material is one of the medium that intervenes and induces consciousness. Every current state of people contains both the past and the future. All these states come together to form a certain "organic wholeness."


在满足功能需求的基础上,我们更在乎空间场景的“流动性”和“融合性”,在乎它传达给人的感受以及趣味性。转角构建的独立空间有落泉,水声与荡漾开的波纹流动着,小马雕塑立于水面之上,氛围静而不闷。
On the basis of meeting functional requirements, we care more about the fluidity and integration of the space scene, and the feelings that it conveys to people. Falling Spring is built in an independent space by the corner, the sound of water and rippling ripples flow. A pony sculpture stands on the water surface, and the atmosphere is quiet but not boring.



© Holi河狸-景观摄影
色彩是现代设计功能范围的一个重要组成部分,它是赋予产品"精神价值"的一个最直接、有效的手段,而近现代西关文化的代表之一——窗花,因与当时西方摩登文化的融合,其独特的色彩与风情,成为了老广州回忆中绮丽曼妙的风景线。室内的彩绘玻璃被最大程度地运用到室外,场地增添一分朦胧而晶莹的色彩,人的感官也会因此被激活,从而产生共鸣。
On the basis of meeting functional requirements, we care more about the fluidity and integration of the space scene, and the feelings that it conveys to people. Falling Spring is built in an independent space by the corner, the sound of water and rippling ripples flow. A pony sculpture stands on the water surface, and the atmosphere is quiet but not boring. The indoor stained glass is used to the greatest extent outdoors, adding a hazy and crystal color to the site, and the human senses will be activated and resonate.




© Holi河狸-景观摄影
作为最早的社区聚集,榕树几乎是每个南方人的街巷记忆,陪伴了孩子们一同奔跑玩闹的童年时光,也见证了一代又一代人的成长与蜕变。场地本身肩负着其销售功能,再结合开放空间的公共属性,与榕树下自然形成的聚集、嬉戏的社交属性相契合。
As the earliest community gathering place, the Banyan tree lives in every southerner’s memory. It is the best company at the childhood time when children running and playing around, and also has witnessed the growth and transformation of many generations.The site itself is responsible for its sales function, combined with the public attributes of the open space, the gathering, and playful social attributes are naturally formed under the banyan tree.


© Holi河狸-景观摄影
我们以场地中保留的古老榕树序列作为空间切入点,搭配树下墙体与长椅的横纵线条,使自然与现代工艺发生交织,既是场地对居民的赠礼,也是设计师对场地的巧思。
We use the sequence of ancient banyan trees preserved in the site as the space entry point, and match the horizontal and vertical lines of the walls and benches under the trees, to interweave nature and modern craftsmanship. It is not only a gift to the residents, but also a designer's ingenuity on the site.



© Holi河狸-景观摄影
干柱错立,枝冠分割,场地明显的结构性被榕树的枝干隐匿消解。榕树下,生活在慢慢发生,人们可见珠江之水经年未变的波光粼粼,虚实之间,林荫绰约,形成具有城市记忆的场所体验。
The stem columns are staggered, the branch crown is divided, and the structure of the site is concealed by the branches of the banyan tree. Under the tree, life is slowly taking place, and people can see the sparkling waves of the Pearl River that has not changed over the years. Between the virtual and the real, the trees are shaded, forming a place experience with urban memory.


© Holi河狸-景观摄影
场所地处广州人文氛围最浓厚的区域,景观设计自然无法脱离其在地性(Localization)的思考,我们试图通过轻介入、新转译的方式,焕发场地原有场所精神,展现岭南滨江生活画卷。
The site is located in the area with the strongest humanistic atmosphere in Guangzhou, so the landscape design cannot be separated from its localization.We try to radiate the original spirit of the site through light intervention and new translation, and show the life picture of Lingnan Riverside.


景观的设计,看似在营造空间,却同样在精心地诱使来者如何不被空间所限。我们对原有生活人群进行功能上的梳理,联通售楼看房动线与市民滨江动线,场地的互动性与功能性得到激活,构建一处生活剧场。
Landscape design seems to be constructing space, but it also meticulously entices visitors how to not be limited by space. We sorted out the functions of the original residents, and linked the movement of sales and inspections to the residents of the riverside movement.The interaction and functionality of the site were activated, and a living theater was constructed.


珠水潺潺,江风拂面,整个滨江空间开敞而通透,其规划兼具理想主义与实用主义的功能性,使人获得了更自由的活动轨迹,视觉在远近焦点的变幻中产生丰富的感官体验。
Water in Peal River is gurgling, the entire riverside space is open and transparent. The planning combines idealistic and pragmatic functions, allowing people to obtain a free trajectory of activities. The sensory experience is enriched in the change of focal points.



在某种程度上,我们希望能打造一个开放的公共性滨江景观,超越眼前所见,触及身心体验,从而将人放置到一个更广阔的自然之中。这种感知可以抑制发展中的喧嚣杂音,为心灵带来安静的力量,回归于对生活最真实的思考,让我们在有界与无界中,去探究内向的围合与开放的广阔。
To a certain extent, we hope to create an open and public riverside landscape that goes beyond what we see, which can touch people physically and mentally, thereby placing people in a broad nature. This perception can suppress the noise of development, bringing peaceful power to the soul, and returning to the most authentic thinking about life. It allows us to explore the introverted enclosure and the vastness of openness in the bounded and unbounded.



景观作为一座城市的名片,从古至今,一直见证着城市的历史与摩登、辉煌与变迁,延续着人们的记忆。而当我们回忆起一座城市,最打动人的往往是隐藏在其宏大发展背景之后的柴米油盐与喜怒哀乐。在这样一个具有广州荔湾独特人文底蕴与场所精神的项目之中,我们希望能通过景观打通城市公共空间与私享空间的联结,激活旧日西关记忆,使每一个来者产生参与感与归属感。
As the business card of a city, landscape has witnessed the history and modernity, splendor and changes of the city since ancient times, and continues people's memory.When we think of a city, the most touching thing is the memory in this city, the sorrow and joy hidden behind its grand development background. In such a project with unique cultural heritage and place spirit in Liwan, we hope to open up the connection between urban public space and private space through the landscape, to activate the memory of the old Sai Kwan, and to make every visitor have a sense of participation and belonging.



正如帕特里克·格迪斯在《进化的城市》中描述的那般,我们的城市不应再如过去一般像墨迹、油渍那样蔓延。现代西关的发展,在延续记忆的同时,应像花儿那样呈星状开放,在金色的光芒间交替着绿叶。
As Patrick Geddes described in Cities In Evolution, our cities should no longer spread like ink and oil stains as they did in the past. The development of modern Sai Kwan, while continuing the memory, should open up in the shape of stars like a flower,with green leaves alternating among the golden rays of light.

项目信息
项目名称:广州保利·天珺
委托业主:广东保利城市发展有限公司
景观设计:山水比德孙虎创新研究院
建筑设计:PTA上海柏涛建筑设计有限公司
雕塑及标识设计:北京图石空间创意设计有限公司
景观施工:广州普邦园林股份有限公司
景观摄影:Holi河狸-景观摄影
视频制作:山水比德品牌部
项目地点:广东广州
设计面积:13000㎡
设计时间:2019年1月
建成时间:2020年09月
版权声明:本文版权归原作者所有,请勿以景观中国编辑版本转载。如有侵犯您的权益请及时联系,我们将第一时间删除。
投稿邮箱:info@landscape.cn
项目咨询:18510568018(微信同号)







































































