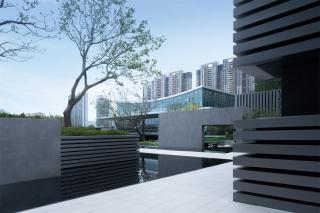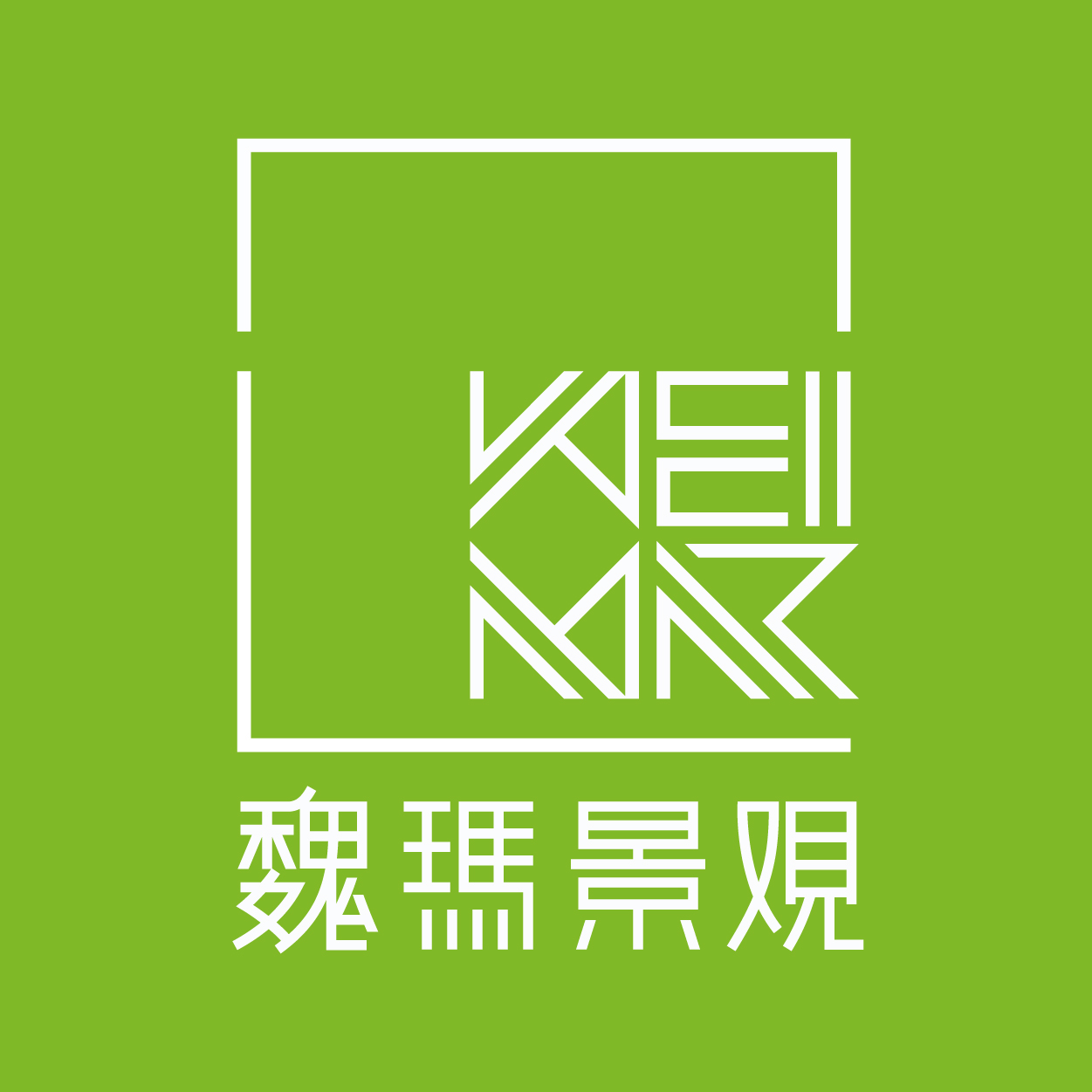上海华鸿天悦外滩示范区景观设计 | 魏玛景观
-
项目名称:华鸿天悦外滩
-
项目地点:浙江台州
-
项目规模:6421㎡
-
设计公司:
-
施工单位:浙江绿美建设有限公司
-
建成时间:2021年
-
图片来源:丘文建筑摄影

不从单位空间里去寻找设计,它是整体规划的最小单元。不从单位空间里去寻找调性,它是城市风貌的最小单元。不从单位空间里臆造故事性,它是规划逻辑的最佳延展。 ——设计总监 杨棋



01 从整体规划看局部
See the part from the overall plan
知道自己从何而来,才知道自己要去向何方,一片垂直生长之地,地缘记忆与城市缔结从这里生发。
台州,一座山水宜居之城。全域环山拥水,平原丘陵相间,疏朗有序,形成“七山一水二分田”的自然格局。
Taizhou is a livable city with mountains and rivers. The whole area is surrounded by mountains and rivers. The plains and hills are alternately sparse and orderly, forming a natural pattern of "seven mountains, one water and two fields"

聚焦场地本身,建筑沿东西布局。一边商业一边住宅,示范区位于中间。我们应如何体现两个地块的连接,以及规划空间的延展,规划逻辑的延展,最终形成富有韵律感且具有统一城市语言背景的天界线。
Focusing on the site itself, the building extends east-west layout, one side is commercial and the other is residential, and the demonstration area is located in the middle. How do we reflect the connectivity of the two plots, the extension of the planning space, the extension of the planning logic, and finally form a rhythmic and unified city The skyline of language background.
02 设计语言的价值表达
Value expression of design language
打破狭隘的“景观”意识束缚,通过寻求探索多种途径。整合景观与建筑,建立新的多元秩序。

根植于山水自然精神与文化价值,我们从场地出发,宏观上延续山水城市文脉肌理;微观上,以山体、水体等自然要素为切入点打造自然体验空间,融入横向线条、纵向线条、立体结构与置入留白意境等设计手法,赋予山水城市景观建筑语言的意义。
Rooted in the natural spirit and cultural value of mountains and waters, we start from the site and continue the cultural texture of the city on the macro level; at the micro level, we create a natural experience space with natural elements such as mountains and water as entry points, incorporating horizontal, vertical, and three-dimensional lines The design techniques such as the structure and the placement of blank artistic conception give meaning to the architectural language of the landscape of the mountain and water city.
03 盒子的叙事组合
Narrative combination of boxes
如何突破建筑边界,怎样巧妙消化立体高差,使建筑空间得到延展、统一、融合。


示范区入口取高山巍峨之姿,融以富强河“水”之意;利用地势高差打造飞瀑叠泉,于虚实相生间统一空间、秩序。将城市山水的底层记忆,融于横、纵向线条的现代设计语言,勾勒出一座高山流水的生长园林。
The entrance of the demonstration area ,takes a majestic view of the mountains.The meaning of "water" in the river of prosperity and power.Using the elevation difference to create a waterfall and a stack of springs.Between reality and reality.Unified space and order.Memory of the bottom of the city's landscape.Modern design language blended with horizontal and vertical lines.Outline a growing garden with high mountains and flowing water.


叠石堆山,流水飞瀑,绿意萦怀;以声景通感官,在繁华都市间营造一种闹中取静。回归自然的景观体验,观者沉浸其中,尽享“山”间漫步之幽然,林泉呢喃之音韵。
Stacked rocks, cascading waterfalls, lush green.Communicate the senses with soundscape.Create a kind of quiet in the bustling city.Landscape experience back to nature.The viewer is immersed.Enjoy the quietness of walking among the "mountains", the sound of Lin Quan's whispering.


下沉式滨水步道律动延伸,取山谷之形,以草木为邻,串联起河岸的灵动、树荫的静谧。游走其间,解放灵魂的枷锁;偷浮光山色,享世间余闲;是一场自然仪式滨水归家之旅。
Rhythmic extension of the sunken waterfront walkway.Take the shape of a valley, with grass and trees as neighbors.Linking the agility of the river bank and the tranquility of the shade.Wandering in the meantime, liberating the shackles of the soul.Steal the beauty of the mountains and enjoy the leisure of the world.It's a natural ritual, a journey home by the water.


转角步入示范区后场“行山涉水”空间。以城市基底“山水”之语,勾勒盒子组合之形,高低错落交织,并延续前场横向线条、纵向线条的设计语汇;营造为“横看成岭侧成峰,远近高低各不同”的空间氛围。
Turn the corner and step into the "walking and wading" space in the backyard of the demonstration area.In the words of "mountain and water" in the urban base.Outline the shape of the box combination,intertwined with high and low.And continue the design vocabulary of the horizontal and vertical lines of the front field.Created as "Looking horizontally into a ridge and forming a peak on the side,Space atmosphere with different distances and heights.



游走其间,高低错落的盒体式形态,打破传统园林单一、空旷的景观效果。加以木、乔、灌、花、草五重立体设计修饰,营造多层次、多视角、多体验空间的转场氛围,极富空间韵律与惊喜之感。同时我们也赋予局部盒体多样功能,观者可在山水绿林间的书吧,阅读“一木一乾坤”的人文璀璨;聆听千回百转的水流潺音;亦或穿过书吧,进入艺术静谧的冥想空间,感受阳光从顶上洒进的惬意生活;当然,也可在山水闲吧泡茶品茗,共话“问君可知曲中意,高山流水遇知音”。
During the wandering, the box-like form of staggered heights.Break the single and empty landscape effect of traditional gardens.Modified with five-fold three-dimensional design of wood, arbor, irrigation, flower, and grass.Create a transition atmosphere with multiple levels,multiple perspectives, and multiple experience spaces.Rich spatial rhythm and sense of surprise.At the same time, we also give the local box a variety of functions.Viewers can book in the mountains, rivers and green forests.Reading "One Wood, One Universe",the humanistic brilliance.Listen to the murmur of water.Or go through the book bar and enter the quiet meditation space of art.Feel the comfortable life of the sun spilling in from the top.Of course, you can also make tea at the Shanshui Lounge.A total of "Ask you to know the meaning of the song,and the mountains and rivers meet the friends".



抬头凝望,四周盒体交错互掩,空间中借景、框景等传统造园手法,完美融于线性而富有秩序感的现代设计手法中。观者漫步其间,沉浸于“山非山、水非水”的意境中,进而实现人与自然之间精神性的对话。近山恢弘,远山如黛,可行、可望、可居、可游。随着高山流水低声吟咏,可是安抚了来自尘世间,风尘仆仆的心境?
Looking up, the boxes are staggered around each other.Traditional gardening techniques such as borrowing and framed scenery in the space.Perfectly blended in linear and orderly modern design techniques.The viewer wanders.Immerse yourself in the artistic conception of "mountain is not mountain, water is not water".To realize the spiritual dialogue between man and nature.The nearby mountains are magnificent, and the distant mountains are as beautiful.Feasible, promising, liveable, and travelableSing in a low voice with the mountains and rivers.But soothed the state of mind that came from the earth and the dust?
结语|项目感言
EPILOGUE丨COMMENTS ON THE PROJECT

随着城市化进程的高速发展,建筑与景观的边界逐步打破。景观的表达形式不再局限于对自然的模拟,建筑也不在圈地自营,但是溯源本根,建筑与周遭环境还是无法达到如“自身身体”般完整。景观至今也无法摆脱填补、缝合“剩余”空间的命运。
当我们站在城市空间,聚焦于规划单元时,是否可以自问;要待何时建筑不再是“地块中的独角兽”?要待何时景观不再是“罐头里的自然”?
项目信息
项目名称: 华鸿天悦外滩
完成年份: 2021年
项目面积: 6421㎡
项目地点: 浙江台州
设计公司名称(景观扩施深化): 上海魏玛景观规划设计有限公司
设计团队: 上海魏玛景观规划设计有限公司左右空间工作室
客户/开发商:台州鸿安置业有限公司
合作方: 建筑设计|上海帝奥建筑设计有限公司
施工单位|浙江绿美建设有限公司
摄影师: 丘文建筑摄影
版权声明:本文版权归原作者所有,请勿以景观中国编辑版本转载。如有侵犯您的权益请及时联系,我们将第一时间删除。
投稿邮箱:info@landscape.cn
项目咨询:18510568018(微信同号)



























