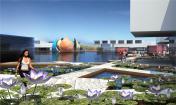日照三河流域荷塘公园
-
项目名称:
-
项目地点:山东省日照市
-
项目规模:110,000平方米
-
设计公司:
-
施工单位:北京观筑景观规划设计院
项目旨在探讨雨洪管理与场地参与的关系,景观与建筑的融合,场地肌理与材料的使用。在历史上项目场地曾经沼泽遍布,存在大片湿地与荷塘,为洪潮交汇时滞洪区域,规划旨在使荷塘回归,使其既是一道风景,同时也起到调节洪水的作用。公园规划设计具有独特体验的荷塘空间,并且使商业与景观结合。荷塘与建筑交接的部分布满斜线交织的栈道,形成三角形或者矩形的荷花池,栈道运用具有渗水性的综合材料,页岩、砖瓦、碎石,人们可以在栈道上与荷塘近距离接触,感受到独特的体验,建筑底层大部分架空,给参与性荷塘留有足够空间,并通过坡道联系建筑屋顶空间与荷塘空间。
景观中国网已得到观筑景观规划设计院正式授权,如需转载,请注明出处为“景观中国”。
Project aims to discuss the relationship between the rain flood management and site to participate in landscape and architecture of fusion, skin texture and the use of material.In history,project site wasmarshy, there were large wetlands and lotus pond. It was floodway when flood detention area.The plan aims to make the lotus pond,It is a scenic zone, and also have the effect of regulating flood. Lotus pond park planning and design has a unique experience space, and make business combined with landscape. Lotus pond and architectural transition section is full of diagonal lines interweave in the road, forming a triangle or a rectangle in the lotus pond, plank road use of composite materials with water permeability, shale, bricks, gravel, people can close contact with lotus pond on the plank road feel unique experience.Most of the underlying buildings built on stilt, forreservingenough spaceto participatory lotus pond, and built roof space and far spacethrough the ramp link.













