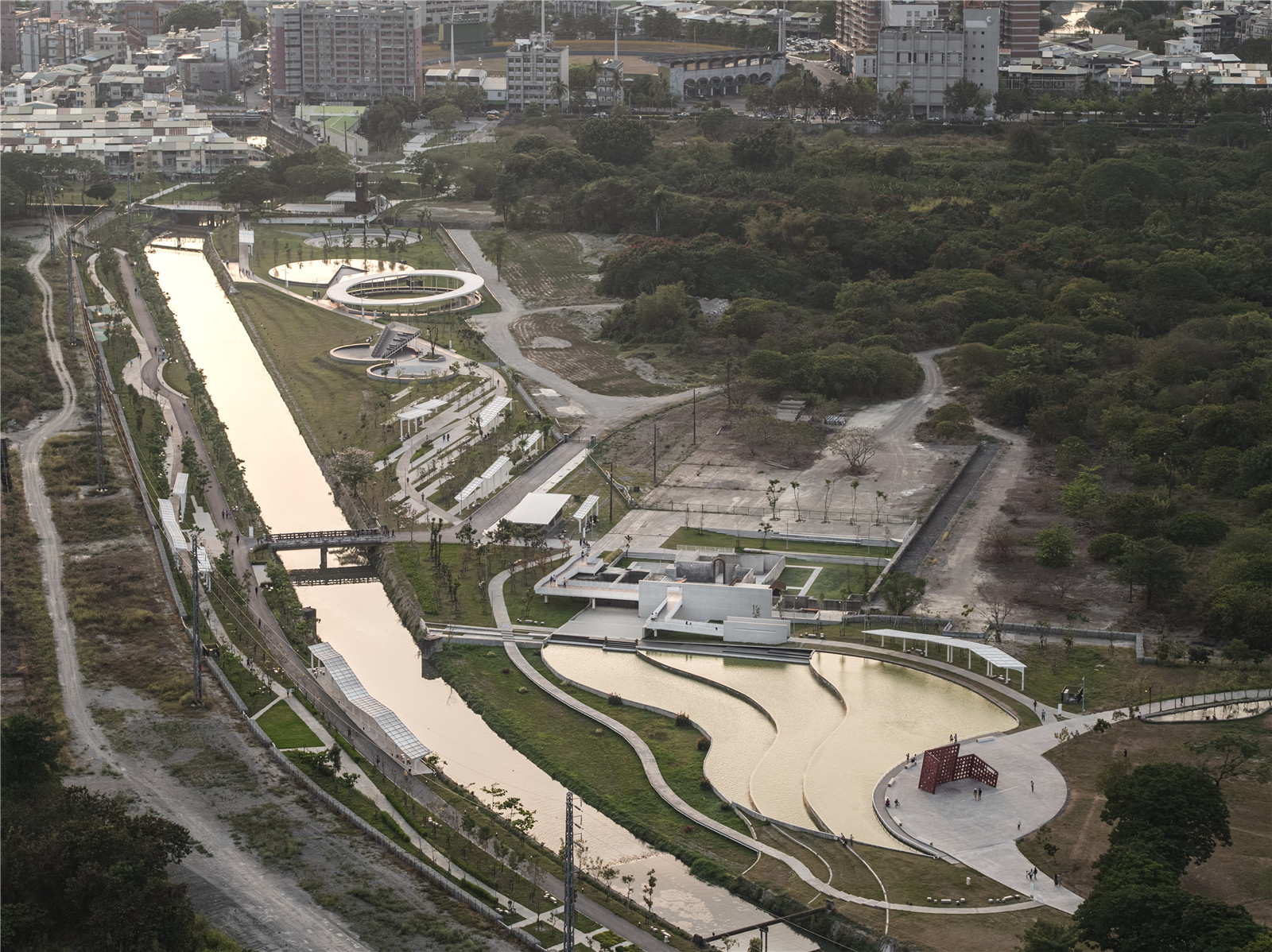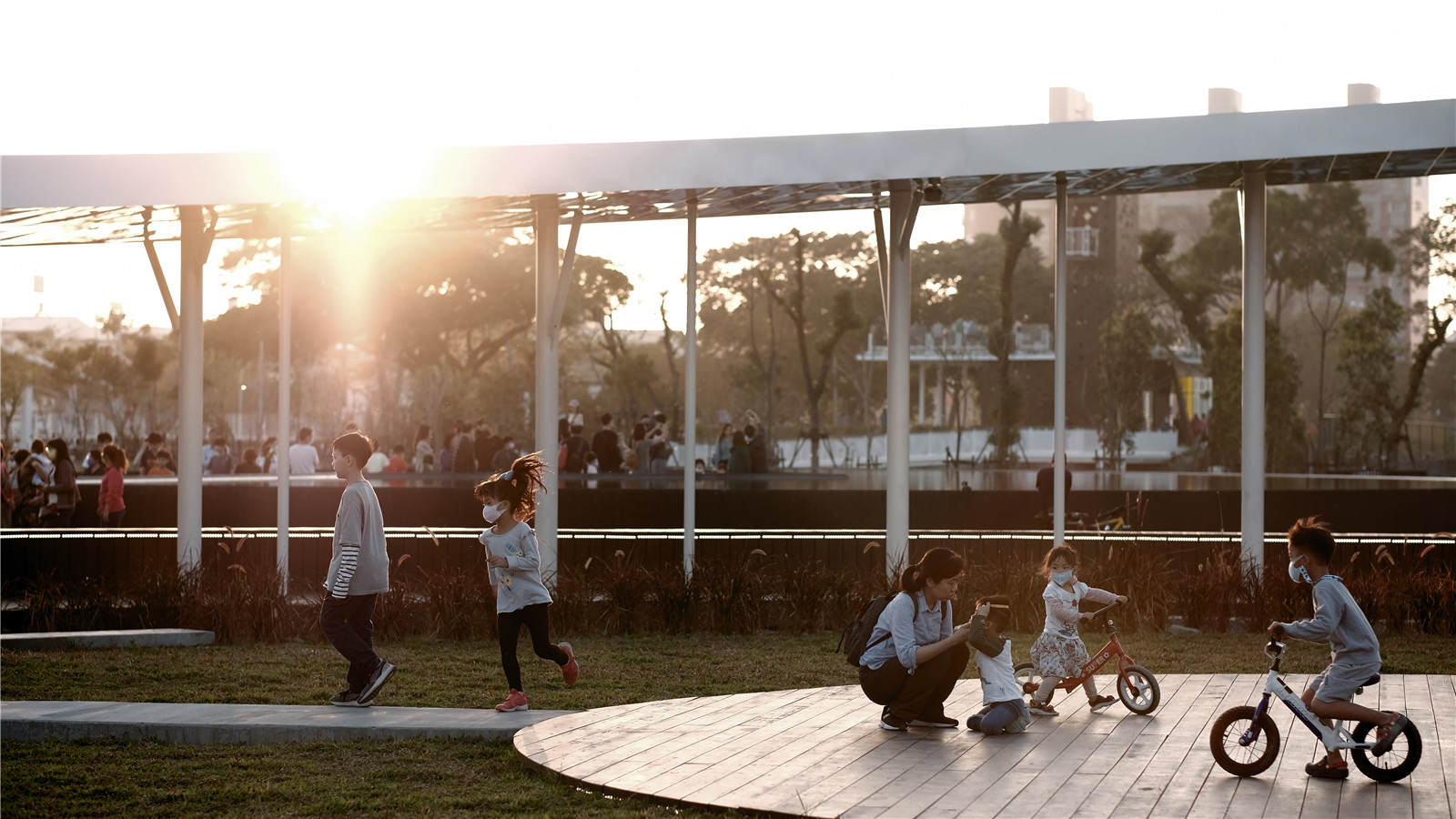Heito 1909,台湾屏东制糖厂遗址改造设计 | ECG衍生工程顾问有限公司
-
项目名称:Heito 1909
-
项目地点:台湾屏东市台糖街66号
-
设计公司:
-
委托方:台湾屏东县政府
-
建成时间:2021年1月5日
-
所获奖项:MUSE Design Awards 2021 - Parks & Open Space Landscape Platinum Award
MUSE Design Awards 2021 - Landscape of the year
A'DESIGN AWARD 2021 - Urban Planning and Urban Design Silver Award
2021 Architizer A+Award- Landscape Popular Choice Winner
2021 LANDEZINE Special Mention in Public Project category
ICONIC AWARDS 2021: Innovative Architecture - Urban Planning- Best of Best
-
图片来源:YHLAA Yi Hsien Lee and Associates
Heito 1909将台湾一座具有历史意义的制糖厂改造成为公众集会空间,重新构想了这一将城市隔断十余年的废弃地,并将城市各处的社区资源融入其中。公园还为公众提供了在都市中体验高品质自然环境的空间,成为台湾首个也是唯一一个历史遗迹的保护和适应性再利用项目。独特的设计巧妙地融合遗迹和受损的建筑结构,成为体验丰富的城市设施。
The Heito 1909 project transformed Taiwan's historical sugar factory into a public gathering place, reimagined the wasteland barrier that struck a decade ago, and integrated community resources around the city. Significantly, the park provided people a place to engage in quality natural environments within a metropolitan city. This preservation and adaptive reuse of ruins into the landscape is the first and only in Taiwan. The unique design creatively incorporates the ruins and damaged structures into the urban facility for people to experience.
▼项目鸟瞰
Bird-eye view © YHLAA Yi Hsien Lee and Associates

▼建筑遗址改造为公共空间
Damaged structures turns into an urban facility© YHLAA Yi Hsien Lee and Associates

▼ 五个废水池改造为多样的空间
Different design methods for the five waste water basins © YHLAA Yi Hsien Lee and Associates

场地历史
History of the site
1895-1994 / 依糖而生的城市
在17世纪的荷兰统治时期,糖是有丰富利润的商品。由于台湾的地理位置和气候优越,荷兰的东印度公司在台湾开发了制糖产业。
Heito 1909 / 制糖厂
1909年,屏东(旧称Heito)制糖厂开始运营,制糖产业成为屏东的支柱产业。从1910年起,屏东的地方长官启动街道城市发展计划,为屏东成为一座现代城市打下了基础。
1939-1945 / 美国海军的轰炸
第二次世界大战期间,蔗糖是重要的经济作物和战略物资,其副产品酒精也可被用作燃料。屏东制糖厂和屏东机场也随之成为了同盟国主要的打击目标。
1977-1994 / 工业污染
提炼甘蔗会产生大量的甘蔗渣,因此一座将工业废物转化为纸张的工厂成立了。
1994-2018 / 废弃和遗忘
针对环境污染的抗议活动与日俱增,导致了制纸厂的关闭。1909年建厂时,公众就被禁止进入工厂,如今大部分建筑被埋藏,园区在近一个世纪里对公众保持着神秘的形象。
1895-1994 / A city born from sugar
During the 17th colonization era, sugar was a profitable commodity. The Dutch East India Company developed the sugar industry in Taiwan due to its geographical location and climate.
HEITO 1909 / Sugar Factory
In 1909, the Heito Sugar Factory had begun operating the sugar industry stimulating Heito's development. From 1910, the Governor fully implemented the Street Urban Development laying the foundation as a modern city.
1939-1945 / USN bombing raid
During World War II, cane sugar was an important cash crop and strategic goods, byproduct alcohol could be used as fuel. Heito Sugar Factory and Heito Airport became the main targets for the Allied attacks.
1977-1994 / Industrial pollution
Because the sugarcane refinery created a large amount of bagasse, a factory was built to transform the waste into paper.
1994-2018 / Abandoned and Forgotten
The paper factory was closed, resulting from the rising protests of environmental pollution. Public entry was forbidden since 1909, and most buildings and buried, the park remained a mystery to the public for a century.

© ECG International Landscape Consultants
▼场地整理前后
Before and after the excavation © ECG International Landscape Consultants

历史建筑再利用
Structures of the past
设计重点之一,包括既有遗构保存再利用及厂区空间纹理再深化,检视老厂区地图,了解地上物及地表下可能的结构物位置,完成地坑等重要遗构的地下构造物绘制。整理了出土的遗构,应证纸浆厂的营运作业及管理路线,并勾勒出相对性空间及造型架构。由大型纸浆厂仓库沿著杀蛇溪左右岸出土了三座地坑(面积约1,019平方米)及五座水池(面积约3,979平方米),五分车轨道、管道桥、五分车板桥及碉堡等遗构,沿着经过二座退堤及滨河亲水环境的塑造,勾勒出跨时空座标的历史漫游路径及后纸浆厂工业地景语汇通道。
The major work of this project is to research and find out the potential, existing structure as a starting point provide a story to play with. Rather than obsessing with iconic buildings, by modifying the existing structure into different functions, create a deduction way of the design process, to create a new possibility and outcome. Structure has been identified in the site are two factories underground foundation, and five water basins in varied of size, all the factories buildings has been demolished in 1994, what’s underground survived the demolition. Factory buildings are pure function and efficient design but create typology challenge for reinterpret into civil use.
▼残留的工厂地下部分
Remaining factory foundation © ECG International Landscape Consultants


▼ 改造前场地鸟瞰
Bird eye view before restoration © ECG International Landscape Consultants

▼ 建筑遗址测绘图
Mapping of the remaining structure © ECG International Landscape Consultants

工厂的地下部分高达6米,对游客来说有一定的安全风险。设计移除了部分墙体,形成坡度平缓的走廊,通向中央的下沉广场。地坑墙面尽量维持原状原貌,包括色泽、质感及材料层次的表现。在部分墙面结构需补强的部分,运用不同造型耐厚钢板作为媒介,除满足安全要求外,还形成了连结新与旧不同层次的视觉效果,成为连接时间和空间的媒介。
Uncovered underground factories are a safety risk to the public with over 6m depth from top to ground. A passage of gentle slopes for visitors to walk is created by removing the infill between two structures and creating an inviting courtyard in the center. Weathering steel structure is the material identified for new implants. There are four connection components and one model in the center the connections function as a transition for time and space and a medium for a separate structure.
▼改造后的工厂
Factory building after renovation © YHLAA Yi Hsien Lee and Associates

▼工厂俯瞰图
Aerial view of the factory © YHLAA Yi Hsien Lee and Associates

▼工厂轴测图
Axonometric of the factory © ECG International Landscape Consultants

▼耐候钢材料组织空间
Whethering steel © YHLAA Yi Hsien Lee and Associates



© ECG International Landscape Consultants
▼保留建筑遗址结构
Reuse the remaining structure © YHLAA Yi Hsien Lee and Associates


▼高差处理
Typology solutions © YHLAA Yi Hsien Lee and Associates



© ECG International Landscape Consultants
▼工厂夜景
Night scene in the factory building © YHLAA Yi Hsien Lee and Associates



▼场地中心的模型重现了制糖厂原貌
Model of the factory © ECG International Landscape Consultants

遗址就像屏东历史的显微镜,不同的圆形水池遗构诠释着不同阶段的历史,讲述着那个关于探索和农业时代的故事。在不破坏原有造型的原则上,设计引入并设置了不同的休憩、舞台剧场、展演及运动等户外空间功能。在造型上,五座水池整体上表现出特殊的几何地形,营造序列性的景观变化。
首先是两个探险游乐场,倾斜的坡度为人们提供了攀爬和探险的空间。在其中一个盆地中,斜坡借助现有结构向上延伸,形成可攀爬或遮阴的景观亭。第三个水池的改造中,32根立柱重现了森林景观,其选用的材料是与工厂息息相关的钢铁。立柱的高度逐渐上升,顶部如树冠般互相连接。第四个水池则以旅行为主题,与其余几个水池相隔离,它象征了屏东县孤独的旅人 们,他们有的来自日本,有的是战争期间的关押者,有的来自其他城市。
The ruins are like microscope of Pingtung’s (Heito) history, different type of pavilions interpretations each section of history, a time of exploration and agriculture. The first two are Adventure playground, a deeper slope creating a potential for climbing and exploration. The slope was extended with an existing structure as a starting point to create a pavilion that can be climbed or used for shade. The third, as natural forest was depicted using factory inspired materials such as steel to create 32 components. Each rises gradually higher, and connects like a treetop. The fourth is ideal of voyage, the site was isolated. People here were voyagers from Japan, prisoners of war, or contracted from other cities, the sense of loneliness.
▼探险游乐场利用坡度形成攀爬和探险空间
Deeper slope in the adventure playground creats a potential for climbing and exploration © YHLAA Yi Hsien Lee and Associates


▼延伸的斜坡结构可作为为观景台和凉亭
Sloping structure as a pavilion that can be climbed or used for shade © YHLAA Yi Hsien Lee and Associates


▼森林凉亭
Pavillion of forest © YHLAA Yi Hsien Lee and Associates



▼凉亭的屋顶反射着草地景色
Inner side of the roof reflects the grassland © YHLAA Yi Hsien Lee and Associates


▼镜面水池
Still pool © YHLAA Yi Hsien Lee and Associates

▼最后一个区域象征着孤独的旅行者
The last basin is ideal of voyage © YHLAA Yi Hsien Lee and Associates

生态修复
Ecological restoration
在制纸厂建立之前,人们的记忆中的杀蛇溪是一条天然溪流。然而,它被人为拉直,通过工程改造成为了一条处理工业废水的混凝土沟渠,因工厂所排放的化学品而臭气熏天。为了将滨水空间重新开放给公众,设计在上游设置了多个净水系统。0.6公顷的阶梯形蓄水池采取退堤的手法,可容纳季节性洪水,形成了自然修复性湿地,也为公共活动提供了空间。在低水位期可透过低阶湿地为多种生物提供栖息地,同时邻近低水位的湿地种植着如野姜花和莎草等水生植物。设计的结果十分成功,将一片废弃几十年的荒地改造成生物群落丰富的区域,成为了野生动物的永久自然保护区。
Before the paper factories was built, the snake creek was a natural creek in people’s memories. It was cut straight and civil engineering it into a concrete ditch, for disposal industrial waste water, the chemical by the factories created an unbearable stench. To open the waterfront close to the public, need to create several water purification systems upstream. 0.5 hectares of land grading into the slope, seasonal flood can happen, and create wetland for natural restoration, also create open space for public activities. The results are successful, from decade of abandon wasteland, natural habitats are rich in this area, and the restoration creates a permanent natural reserve area for wild life.
▼ 工程性沟渠改造为滨水自然修复性湿地
Concrete ditch turns into a wetland for natural restoration © YHLAA Yi Hsien Lee and Associates


© ECG International Landscape Consultants
▼退堤式蓄水池有助于应对季节性洪水
Reservoir deals with the seasonal flood © ECG International Landscape Consultants

▼杀蛇溪与蓄水池
snake creek and the reservoir © YHLAA Yi Hsien Lee and Associates

结论
Conclusion
18世纪的殖民时期,城市各处都在修建工厂,该场地后来也成为了城市发展的阻碍,铁路和殖民工业用地造成了城市不均等的发展。如今这片工业用地重新开放给公众使用,成为了重新连接城市资源,从而均衡城市发展的机会。
Because of the colonialism Industrial factories have been build around the city in 18th, this site become a obstruct for urban development, uneven development carve by railroad and colonial industrial land, by open this industrial land to public use, an opportunity for reconnect city resource to equality different location of city.
▼ 工业遗址成为公共空间
Industrial land opens to public use © ECG International Landscape Consultants



© YHLAA Yi Hsien Lee and Associates
在台湾,适应性再利用并不流行。有历史意义的建筑未经考虑就被拆除,而不是被当作创意来源,造成了台湾历史的断层。就屏东制糖厂而言,改造后的历史遗迹保留了一小部分历史。我们希望这个项目可以提供新的设计思路,让更多的人认识到废弃地的无限潜力。
In Taiwan, where adaptive reuse is not popular, there are gaps in our history because historical buildings were simply demolished instead of used as sources of inspiration. With Pingtung (Heito), a tiny portion of the era was saved through the inspiration of its excavated historical structures. Hopefully, this project inspires an approach to define the design of a space, allowing people to discover its potential next time they see a wasteland.
▼ 项目彰显了工业遗产的价值
Project celebrates the value of industrial heritage © ECG International Landscape Consultants



项目图纸
Project drawings
▼平面图
Site plan © ECG International Landscape Consultants

▼工厂设计分析图
Analysis of the factory building © ECG International Landscape Consultants

▼工厂平面图
Site plan of the factory © ECG International Landscape Consultants

▼废水池改造设计图
Sections of waste water basins © ECG International Landscape Consultants

▼森林凉亭立面图
Elevation of the forest pavillion © ECG International Landscape Consultants

项目信息
委托方:台湾屏东县政府
设计公司:ECG衍生工程顾问有限公司
项目摄影:YHLAA Yi Hsien Lee and Associates
建成时间:2021年1月5日
项目地址:台湾屏东市台糖街66号
主设计师:Ju-Yii Joseph Lee, David Chen
设计团队:Chen Yen Hsu, Sih Ci Yueh, Kai Ting Hu, Po-Wei Wu
实习生:Xuan Yi Wang, Pin Rong Lai
建筑设计:李预萍建筑师事务所
研究员:Chih-Chieh Wang, Takamoto Yukikazu, Li-Yun Hsu
Project address: No. 66, Taitang St., Pingtung City, Pingtung County 900041, Taiwan
Completion date: 2021/01/05
Client: Pingtung County Government, Pan Men-an
Company: ECG International Landscape consultants
ECG International.inc Landscape consultants
Lead Architect: Ju-Yii Joseph Lee, David Chen
Design team: chen Yen Hsu , Sih ci Yueh, Kai ting Hu, Po-Wei Wu,
Interns: Xuan Yi Wang, Pin Rong Lai
Architect: Szu&Yu Design and Research Office
Researcher: Chih-Chieh Wang, Takamoto Yukikazu, Li-Yun Hsu
Photographer: YHLAA Yi Hsien Lee and Associates
Consultants: J.As. Brennan Associates, Sin-De Construction Co.,Ltd
Construction Management: Hsiehchang civil engineering consulting company
Site Management: Chang Chen-Shuo
General Contractor: Ping Nan Construction Co.,Ltd. Yao-Ching Construction Co.,Ltd
Steel Production: Xin Yi Sheng Steel CO.,LTD.
Wood Supplier: Bolin Timber Structure Co., Ltd.
所获奖项
MUSE Design Awards 2021 - Parks & Open Space Landscape Platinum Award
MUSE Design Awards 2021 - Landscape of the year
A'DESIGN AWARD 2021 - Urban Planning and Urban Design Silver Award
2021 Architizer A+Award- Landscape Popular Choice Winner
2021 LANDEZINE Special Mention in Public Project category
ICONIC AWARDS 2021: Innovative Architecture - Urban Planning- Best of Best
版权声明:本文版权归原作者所有,请勿以景观中国编辑版本转载。如有侵犯您的权益请及时联系,我们将第一时间删除。
投稿邮箱:info@landscape.cn
项目咨询:18510568018(微信同号)



























































