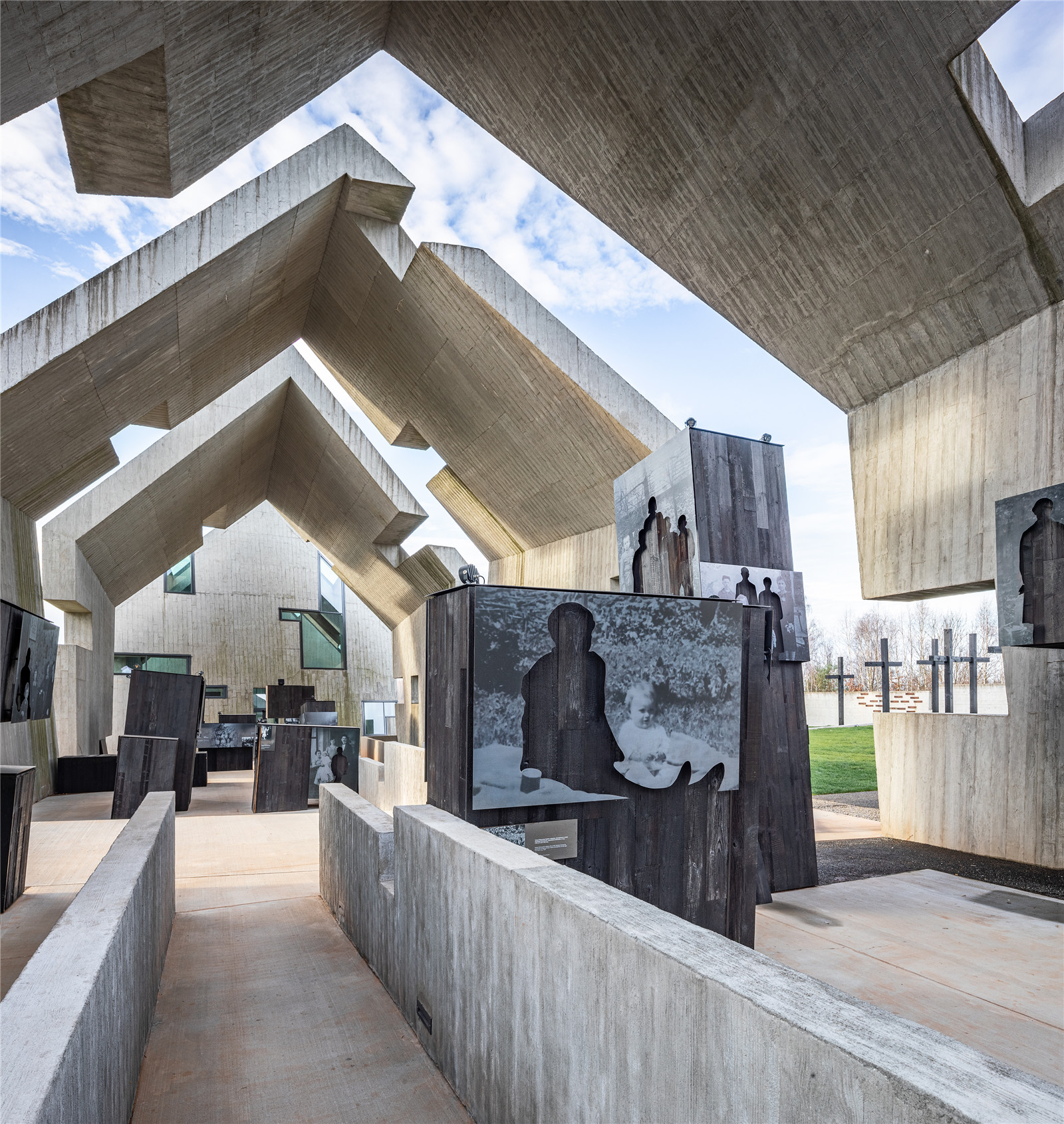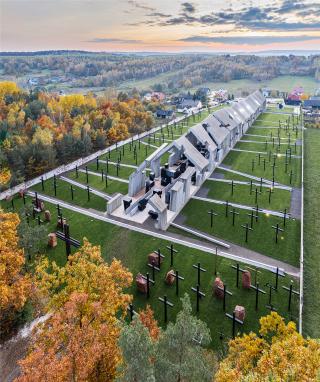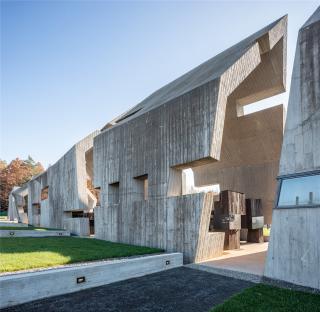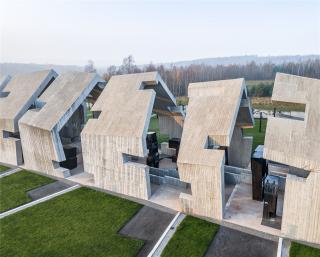波兰村庄殉难者陵墓建筑设计 | Nizio Design International
-
项目名称:波兰村庄殉难者陵墓
-
项目地点:波兰
-
设计公司:
从建筑外部北侧和南侧立面看,坐落于波兰小镇Michniów的殉难者陵墓使人联想起错落有致的乡村木屋。这些具有象征意义的小屋有着令人不安的形态。如经历过灾难、地震或大火一般,破裂的碎片聚集,依旧是分离的状态。这座雕塑般的陵墓是一个建筑性纪念馆,由Nizio国际设计事务所设计;它是1943年二战期间Michniów及多个波兰村庄恢复宁静的象征。该陵墓从立项至今已历时近13年,终于在2021年7月12日,即Michniów解放78周年,也是波兰村庄斗争和殉难者纪念日之际而正式开放。
Viewed from the outside, from its northern and southern elevations, the building of the Mausoleum of Martyrdom of Polish Villages in Michniów brings to mind wooden country cottages arranged one behind the other. This row of symbolic huts has a disturbing form. Individual segments are crashed together and become disintegrated, as after a cataclysm, an earthquake or a fire. The sculptural solid of the Mausoleum, designed by Nizio Design International, is an architectural memorial; a symbol of the pacifications that took place in Michniów and other Polish villages in 1943, during World War II. After nearly 13 years since the project’s inception, on July 12th, 2021 the Mausoleum was officially opened on the 78th anniversary of the pacification of Michniów – on the Day of Struggle and Martyrdom of Polish Villages.
▼项目俯视图
Aerial view © Marcin Czechowicz

位于Michniów的波兰村庄殉难者陵墓是一种建筑式的纪念。整座建筑主体反映出破坏和湮灭的过程,这启发了Nizio国际设计事务所总设计师Mirosław Nizio创造出这一雕塑形态。建筑前侧与乡村房屋类似。最前端、最完整的建筑部分被称为宁静之屋。接下来的部分则传递出打破某种“世界秩序”的戏剧性过程:建筑被分解、破坏,就像火灾残迹一般。混凝土结构上布满了碎片、刻痕、裂缝的痕迹,营造出令人情绪起伏和紧张的氛围。整座建筑和内部,以及永久展览,全都受到历史事件和解放所带来的巨大影响的深刻启发;它们标志着波兰村庄在二战时期、以及被纳粹和苏俄占领时期遭受的压迫。
The building of the Mausoleum of Martyrdom of Polish Villages in Michniów is an architectural form of commemoration. The solid reflects the process of destruction, annihilation, that inspired Mirosław Nizio, the head of Nizio Design International, to create this sculptural form. In the foreground, the Mausoleum resembles a rural house. This first, intact part of the building is the House of Tranquillity. Subsequent segments convey the dramaturgy of the process that has upset a certain “order of the world”: the solid is degraded, destroyed, as in the aftermath of a fire. The concrete structure is marked with fractures, cuts, tears which generate emotions and tension. Both the architecture and the interior of the Mausoleum, as well as the permanent exhibition, are strongly inspired by historical events and the dramatic effects of pacification; they are a symbol of the repression that affected Polish villages during World War II and the Nazi and Soviet occupations.
▼建筑的分裂
The segementation of the architecture © Marcin Czechowicz








波兰村庄殉难者陵墓项目始于2009年。当时,Mirosław Nizio领衔的团队刚刚赢下由投资者组织的凯尔采乡村博物馆设计竞赛的一等奖。“看完战前Michniów村庄的照片,它的小屋、居民和日常生活的景象使我们感到在与一个充实、完整、有着自然节奏的生活相连接。然而当我们查看1943年解放时期的照片时,我们看到了人间百味,死亡、燃烧的房子,我们触碰到痛苦的历史,体验到生命线被无情切断所造成的情绪。我们感受到当时随处可见、持续的破坏。这个过程和感受成为设计室内空间和展览的推动力。” Mirosław Nizio回忆道。
纪念馆总占地超过16 000平方米。建筑形态受雕塑的启发,试图展现建筑和历史叙事之间的融合。陵墓整体由11个碎片组成——进入场地,访客首先会来到5个碎片围合而成的空间中。雕塑般的、被分解的部分面向自然、天空和景色敞开,这一处会随着天气而变化,甚至有时变化得非常剧烈。透过玻璃和裂缝,访客可以看到建筑四周的落叶松。这些落叶松的形态和象征意义启发了裂缝元素的设计。建筑形态本身的寓意、以及刻意为之的衰败过程,为这里营造出一种独特的氛围。光线从建筑碎片间的裂口进入室内。不同季节及每天不同的时间,光线可以聚焦在室内展区和开放展区的不同部分。建筑和布景的细节加强了感官体验。冷酷禁欲的混凝土构成了建筑实体,象征性的木纹印记也清晰可见。混凝土慢慢散发出一种光泽,时间的流逝和自然之力也都影响到它的质感和颜色。墙壁、屋顶结构和钢材记录下水、灰尘和泥土的脚迹。这使得建筑与四周环境更加融为一体,并在这片土地上扎根下来。
The project of the Mausoleum of Martyrdom of Polish Villages in Michniów was created in 2009. That was when the team led by Mirosław Nizio won the first prize in the competition organised by the investor – the Kielce Countryside Museum. “Viewing historical photographs of the pre-war village of Michniów with its cottages, its inhabitants, scenes from everyday life, we felt that we were interacting with something full, complete, with the natural rhythm of life. In turn, when looking at the photographs of the pacification of 1943, seeing human drama, death, burning houses, we touched upon painful history, experienced the emotions that accompany the violent breaking of the lifeline. We felt this pervasive and growing destruction. This process served as the impetus for the design of the exterior and the exhibition,” Mirosław Nizio recalls.
The designed museum as a whole covers more than 16,000 m2. The form of the building was determined by sculptural inspirations and the wish for unity between the architecture that is being designed and the historical narration. The monolithic body of the Mausoleum consists of 11 segments – entering the premises, the visitor first enters five closed segments. The sculptural, degraded part is open to nature, sky and landscape, changing – sometimes abruptly – as the weather conditions change. Through the glazing and the rips in the structure one can see the larch crosses surrounding the building. Their shape and symbolism inspired the form of the rips. The expressive architecture and intentional, progressive degradation of the solid create a unique atmosphere of the place. The light reaches the interior of the building through the cracks between the segments; depending on the time of the day and the season, it models the area of the permanent exhibition, located in the closed and open parts of the building. Architectural and scenographic details are designed to intensify the sensory experience. On concrete, the cool and ascetic material from which the solid is made, the symbolic imprint of the wood grain is noticeable. Concrete develops a patina. The passage of time and the forces of nature have influenced its texture and colour. The wall and roof structure and the steel components bear traces of water, dust and soil. This makes the solid become even more integrated with its surroundings and take root in the context of the place.
▼建筑采用的冷酷材料
The cold materials used in the architecture © Marcin Czechowicz





陵墓的永久展览区占地约1700平方米。讲解员述说着解放来自于受害者的牺牲和重建起秩序的人们。当参观者穿越建筑的不同区域时,他们会看到一片被烧焦的废墟。室内空间的主要材料有混凝土、附近破旧小屋和谷仓的木材,以及黑钢。它们也是展览叙事的重要媒介。展区以照片、历史文件和多媒体的形式呈现。参观者可以闻到钢铁和烧焦的木头产生的刺鼻气味。这些元素都是为了刺激参观者的感官。大型不规则形状的雕塑,仿照的废墟小屋,是纪念馆的展示内容之一。部分展品被刻有印记的黑色钢铁片所覆盖,展现出解放的历史。
The permanent exhibition of the Mausoleum covers an area of about 1,700 m2. The narrators telling about the effects of pacification are the victims and the people responsible for the orders. As the visitors pass through successive parts of the building, they are faced with charred ruins. The materials that dominate in the interior are concrete, wood from the old huts and barns that was brought in from the surrounding villages, and black steel; they serve as a medium for the exhibition narrative. The displays present photos and historical documents, multimedia. The viewer can feel the disturbing smell of steel and blackened, scorched wood. All these factors are designed to affect the senses of the visitors. Large-sized sculptural objects of irregular shapes, resembling ruins of huts, are one of the elements of the museum content presentation. Some of them were covered with sheets of black steel with prints presenting the history of the pacification.
▼永久展览区中的展品
The items of the permanent exhibition © Marcin Czechowicz






▼展览区中设计过的光影
The manipulation of light in the permanent exhibition © Marcin Czechowicz




建筑和永久展览区均由Nizio国际设计事务所设计,这保证了两处叙事的连贯性,也对该项目产生了巨大的价值。项目在概念和施工阶段已经受到全世界的好评。2011年,事务所获得了欧洲财产奖公共服务性建筑类别的荣誉。世界最知名的建筑和设计门户网站之一,dezeen.com将该项目评为2016年最受期待的12个建筑之一。2021年6月,Mirosław Nizio在第十届POLITYKA建筑竞赛中获得了最受网友欢迎奖。
Nizio国际设计事务所是波兰村庄殉难者陵墓的主设计团队。该团队由Mirosław Nizio领衔,承担了建筑设计、室内设计和土地开发中概念阶段,建造阶段和实施阶段的所有任务。设计团队同时还监管了从项目初期到最终完成的全过程。此外,事务所还提供了项目实施监督,Mirosław Nizio承担了有关布景和永久展览的平面设计的事务。
The fact that Nizio Design International designed both the architecture and the permanent exhibition, taking care of the coherence of these two narratives, is a great value of the project, which has been appreciated all over the world already at the concept and construction stage. In 2011, the studio was honoured with the European Property Award in the Public Service Architecture category. Dezeen.com, one of the most influential portals about architecture and design, listed the Mausoleum as one of top 12 buildings to look forward to in 2016. In June 2021, Mirosław Nizio received the Internet Users’ Award for the design of the Mausoleum in the jubilee 10th edition of the POLITYKA Architectural Award competition.
Nizio Design International architectural studio is the chief designer of the Mausoleum. The team led by Mirosław Nizio was responsible for the design of the architecture and the interiors as well as for land development – in the concept, construction and implementation phases. The team also oversaw the work under the project from the beginning until the completion. The studio also provided the project author’s supervision over the implementation, and Mirosław Nizio oversaw the activities related to scenography and graphic design of the permanent exhibition.
版权声明:本文版权归原作者所有,请勿以景观中国编辑版本转载。如有侵犯您的权益请及时联系,我们将第一时间删除。
投稿邮箱:info@landscape.cn
项目咨询:18510568018(微信同号)







































