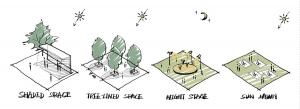宁波万科海上都会项目展示区景观设计 | 创浦景观
-
项目名称:宁波万科海上都会项目展示区景观设计
-
项目地点:浙江省宁波市镇海区
-
项目规模:16650㎡
-
设计公司:
-
委托方:宁波万科
-
建成时间:2020.05
-
图片来源:南西建筑空间摄影-饶熹;创浦景观-肖琳
本文全部图片文字来源创浦景观,未经授权禁止使用。

本案地处宁波市镇海新城片区,项目东侧有沿河景观绿带,东南地块内有历史文物保护遗迹(觐祖桥)。周边有较多现状居住区、商圈及产业园区,城市业态丰富。依托宁波万科多业态共存的综合社区开发理念,在探索如何让社区与道路等的一体化串联,最大化消融社区与城市的边界,形成更多的共享城市公共空间,使之与城市、商业共生,形成完整的生态系统,跟随城市脉搏持续融合、生长…本项目应运而生。
This project is in the New City of Zhenhai District, Ningbo City, with a green belt along the river in the east of the project and a historical relic (Jizu Bridge) in the southeast. Surrounding the project are residential communities, business circles and industrial parks, having rich commercial activities. This project rose in response to creating more shared urban public space to make it co-existing with cities and business and form a complete ecosystem to realize constant and integrated growth, by exploring how to integrate communities and roads to maximally melt the boundary between the community and the city based on Ningbo Vanke’s comprehensive community development concept of coexisting multiple commercial activities.

▲设计概念图
本次呈现为“万科·海上都会”项目的公共空间展示区,是为展示未来开放式复合社区的部分功能场所,以开放式步行街区为底盘,打造了与城市链接的多功能复合社区场景,在未来全区的设计中将呈现更精彩、更丰富的内容。通过这次实际的探索与实践,重构活力社区与街区、住区与商业、住区与街道、住区与未来生活的连接,从而为打造复合的“乐活”综合未来社区呈现样板。对于展示区,设计团队关注的不仅仅是空间的艺术享受,更多的是塑造街区的活力、魅力及人文关怀,带给人们很多可参与的城市共享交流空间,从而形成一个充满魅力的、融合的、有温度、有归属的城市社区。
The public space exhibition area of “Vanke Marine Metropolis” as presented this time is to show part of the functional areas of the future open compound community. Based on the open pedestrian block, it creates a multi-functional compound community connecting with the city, and will provide more exciting and abundant content in the future design of the whole district. Connection between vibrant communities and neighborhoods, housing estates and commercial circles, housing estates and streets, and housing estates and future life has been reconstructed through this exploration and practice, thereby giving an example for creating the comprehensive and compound future community-“Enjoyable Lives”. Regarding the exhibition area, what the design team focused is beyond the artistic enjoyment of the space, but more on the vitality, charm and humane care of the block. More shared urban spaces in which people can get involved will be offered to build a charming, integrated, and warm urban community with strong sense of belonging.

▲鸟瞰图

▲总平面图

▲流线图
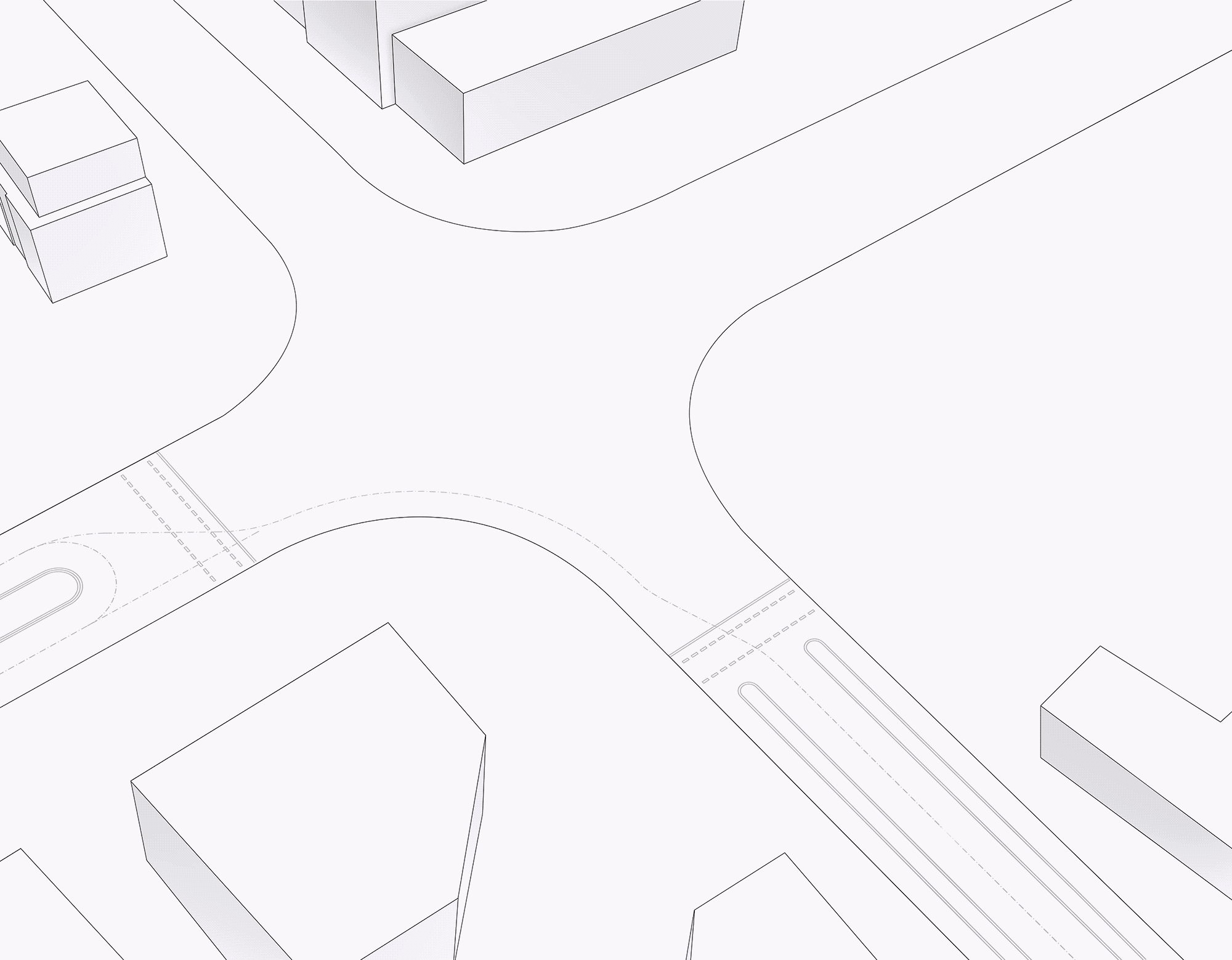
▲口袋公园模块化演变图
以下为本项目重要功能场所及节点 Important function sites and nodes of this project:
展示区城市界面入口
City Interface Entrance of the Exhibition Area
通过现代感几何块面组成精神堡垒及直线条草阶形成简洁大气的入口空间,城市界面昭示性强;浅色铺装和柏油的形成强烈对比,同时从入口开始,通过故事感的地面画线引导人们进入场所,预示着即将开始一场探索未来和星空的旅行即将开始。
A simple and elegant entrance space is made by a spiritual fortress made up with modern geometric pictures and straight grass steps. The city interface is highly visible. And strong contrast arises from the light-colored pavement design and asphalt. Meanwhile, the ground lines in the form of story will guide people into specific places from the entrance, indicating that a journey to explore the future and the starry sky is about to begin.


公共停车场地
City Interface Entrance of the Exhibition Area
从入口即开始,沿车行道路一直延申至停车场的地面几何及文字图案,贯穿整个展示区的,指引人们去探索“星海”,探索未知的奥秘,一起发现未来新的社区生活模式。
The ground geometry and words make-up pictures extend throughout the whole exhibition area, from the entrance to the parking lot along the roadway, guiding people to explore the “star-sea” and the unknown, and discovering the new community lifestyle in the future.

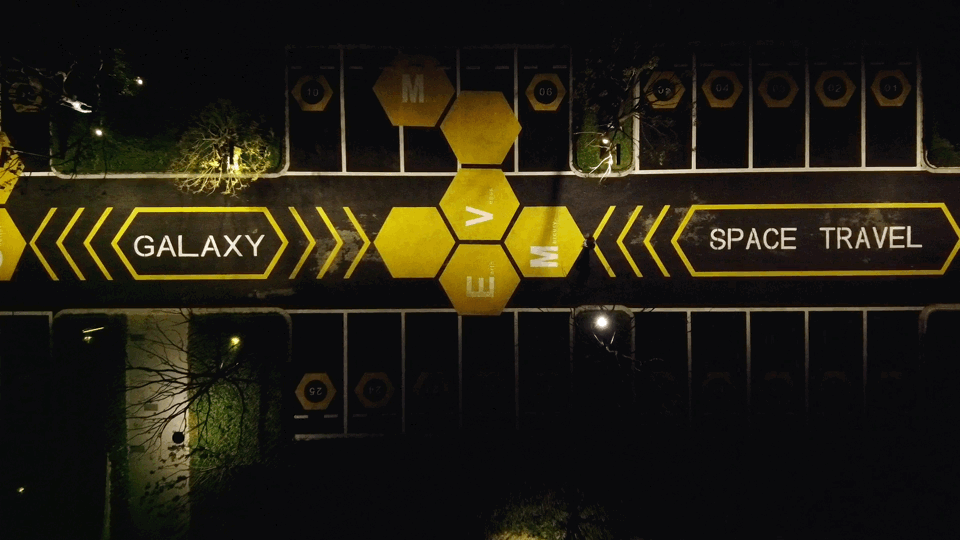
社区户外会客厅
Community Outdoor Reception Area
半私密的围合空间、遮荫凉亭,承载室外会客、邻里交流等的社区场景设计。每当夕阳西下,这里将是邻里交流的绝佳场所,夏夜的星空下,听爷爷讲故事就曾发生在这样的地方…
The semi-private enclosed space with shaded pavilion will be the place for outdoor reception, neighborhood communication, etc., a great place for neighbors to interact with each other whenever the sun goes down, just as where our grandpa told us stories under the starry night in summer.


青少年活动圈
Youth Activity Circle
通过多功能组合构架结合下沉地形的设计,让场地的功能更多样,不同年龄段的青少年都可以在这里找到属于自己的活动设施及场所,半围合的空间让场所充满安“圈”感,旁边的观景看台兼顾看护和休憩的功能。
The design that combines multi-functional framework and sunken terrain could provide diverse functions to allow youths of different ages to find their own facilities. The semi-enclosed space helps people have a sense of security, and the viewing platform next to it is for caring and resting.

▲设计手绘图





 ▲设施细节
▲设施细节
多功能活动圈
Multifunctional Activity Circle
这是一个多功能场地空间。包括多功能草坪/青年活动圈/漫跑道。大圆环上拉索的吊灯,像漫天的繁星,昭示着人们探索星空、徜徉在宇宙间。同时,多功能草坪能根据社区的需要,可摇身变成活动舞台、跳蚤市场、草坪派对、林下休憩等功能场所,给人们提供了一个多元的交流场所。
This is a multifunctional space including multifunctional lawn, youth activity circle and runway. Above the big circle is a hanging chandelier looks like the stars in the sky, calling people to explore the starry sky and to wander in the universe. Meanwhile, the multifunctional lawn can be transformed into different places as required by the community, for example, a stage, a flea market, a lawn party, tree-lined rest space, etc., so as to provide a diverse space for people to communicate.


▲概念图


▲实景图
街角广场
Street Corner Square
街角不再是空荡荡设计,而是结合林荫设置有休息座椅,给在这里生活人们提供邻里交流的场所和机会。
Seats for rest along the shadowy path are designed in the street corner to fill the blank, thus providing people living here a place and opportunity to communicate with each other.


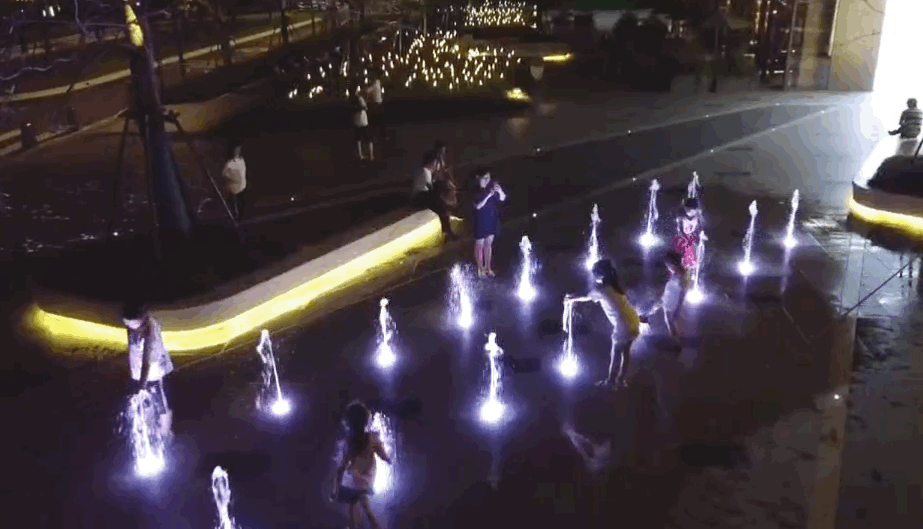
亲子儿童活动圈
Parent-child Activity Circle
通过环形的构架及“星空”顶的设计围合出一个多维的亲子儿童互动空间,里面设置有多层次的座椅、临时储物柜、秋千灯等功能设施,充满人文关怀的同时,也与街角的儿童书店、商业外摆空间相呼应。
A multi-dimensional parent-child interaction space is enclosed by the ring-shaped framework and the design of the “starry sky” roof, equipped with multi-level seats, temporary lockers, swing lights and other functional facilities. In addition to its humanistic care, it also echoes with the children’s bookstores on the street corner and swing-out commercial spaces.
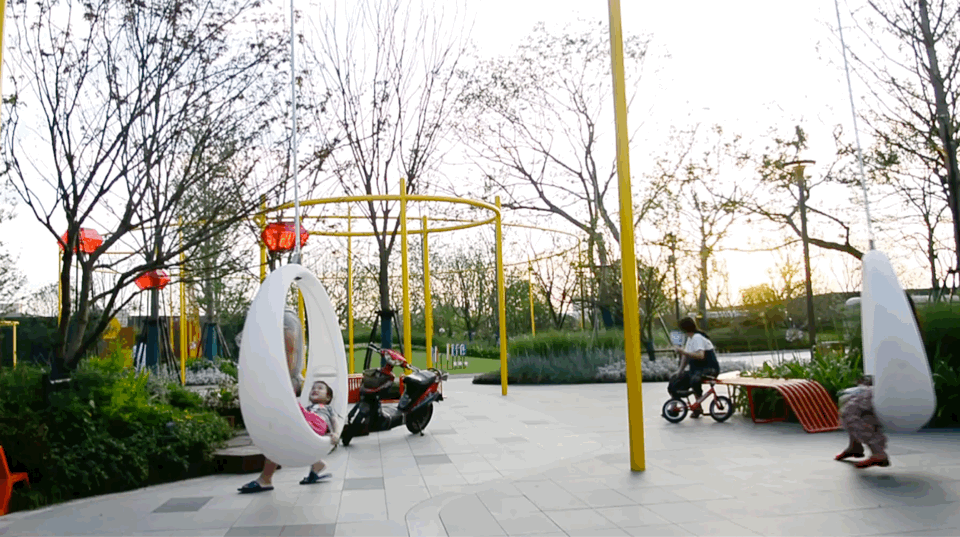




▲设施细节
休憩环
Rest Circle
街边的结合林荫设置的休憩座椅,给了匆匆路过人群一个片刻休息的场所。极具设计感的座椅能满足不同年龄段人群的使用。
Seats are placed under trees on the street to provide passers a place for rest. The well-designed seats can meet the needs of people of different ages.
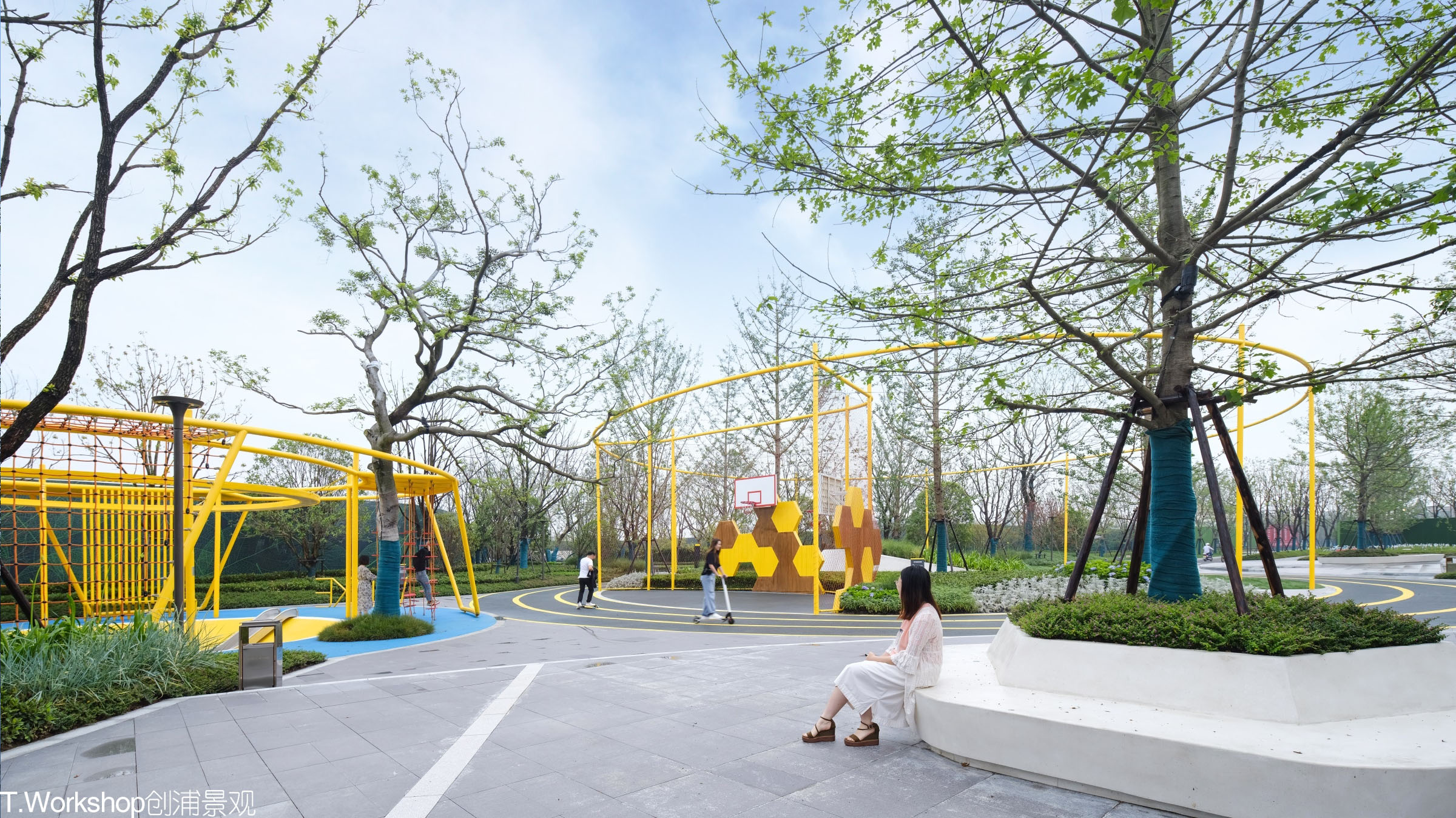
迷你植物园
Mini Botanical Garden
利用街边的小角落设置一组迷你的植物花园,同时结合艺术感的太阳能灯具,给角落里的小空间增加了不少趣味,使人愿意放慢脚步驻足观赏。里面种植小辣椒、小番茄、迷迭香、驱蚊草等多种植物,也可以帮助小朋友们了解一些植物或是农作物,是一个寓教于乐的自然小课堂。
A small corner of the street is designed into a mini botanical garden, and the decoration of artistic solar lamps add more fun to it, making people willing to slow down and stop to appreciate. Where, small peppers, small tomatoes, rosemary, mosquito repellent grass and other plants are planted, acting as an entertaining and nature class that can help children learn about plants and crops.

生活外街
Outer Street
既有共享的林荫休息座椅区、又有商业外摆区、非机动车停放区,让商业的街道空间层次丰富极具人文关怀及生活的气息。
There are shared tree-lined lounge seating areas, commercial swing-out areas, and non-motor vehicle parking areas here, making the commercial street space rich in humanistic care and life.



▲非机动车停放区细节
活力内街
Vibrant Inner Street
静谧的宜人的内街空间,设置有与商业业态相匹配的外摆区域,局部设置小舞台,既可以做为商业展示空间亦可以做为乐队表演的小舞台,同时利用一些建筑灰空间,设置一些装置、趣味的设施,瞬间提升了内街的活力。
The inner street is a tranquil and pleasant space equipped with swing-out area for commercial business. A small stage is set up that can be used as a commercial exhibition space or a small stage for band performances. At the same time, some interesting facilities and installations are placed in part of architectural gray space to increase its vitality.

通过上述节点“功能圈”展示社区开放公共空间不同模块,所见即所得,未来会有更丰富的功能板块将在全区的设计中一一呈现。在未来,我们将继续去探索、发现及创造未来美好的城市空间、美好的社区空间,以“圈”、“环”、“块”、“点”等不同的形式呈现在景观的空间里,借此能带给人们更美好的城市、社区及生活。
创浦景观在本项目的落地全流程参与度极高,从概念方案到施工图,外加IP专项设计、活动器材设计、灯光设计、精神堡垒设计、交通地面划线设计等,并在短暂施工阶段,参与了全专业的定制、施工指导等服务。项目建成后,创浦提供了项目摄影、项目文章撰写、视频制作、航拍及媒体推广等额外服务。真正做到全流程、全阶段设计咨询服务,为行业提供了样板及标杆。
项目名称: 宁波万科海上都会项目展示区
完成年份: 2020.05
项目面积: 16650㎡
项目地点: 浙江省宁波市镇海区
设计公司名称: 创浦景观设计(上海)有限公司
主创设计师: 肖琳、符淑明、李芳瑜
设计团队: 伊璟诺、周新平、韩志凤、李苗苗
客户: 宁波万科
开发商设计管理团队: 杨耀阳、罗文俊、李建朝、赵晨
合作方:
建筑设计: JHD
景观施工单位: 杭州天勤景观工程有限公司
摄影师: 南西建筑空间摄影-饶熹;创浦景观-肖琳
Project name: Ningbo Vanke Marine Metropolis Project Exhibition Area
Year completed: 2020.05
Project area: 16,650 m2
Location: Zhenhai District, Ningbo city, Zhejiang Province
Name of design company: T.Workshop
Chief designer: Xiao Lin, Fu Shuming, Li Fangyu
Design team: Yi Jinguo, Zhou Xinping, Han Zhifeng, Li Miaomiao
Client: Ningbo Vanke
Client’s management team: Yang Yayang, Luo Wenjun, Li Jianchao, Zhao Chen
Collaborator:
Architectural Design: JHD
Landscape construction unit: Hangzhou Tianqin Landscape Engineering Co., LTD
Photographer: Nancy Studio – Rao Xi; T.Workshop – Xiao Lin
版权声明:本文由作者于景观中国网发布,仅代表作者观点,不代表景观中国网立场。如转载、链接、转贴或以其它方式使用本稿,需注明“文章来源:景观中国网”。如有侵权,请与发布者或我们联系。
投稿邮箱:contact@landscape.cn
项目咨询:18510568018(微信同号)





























