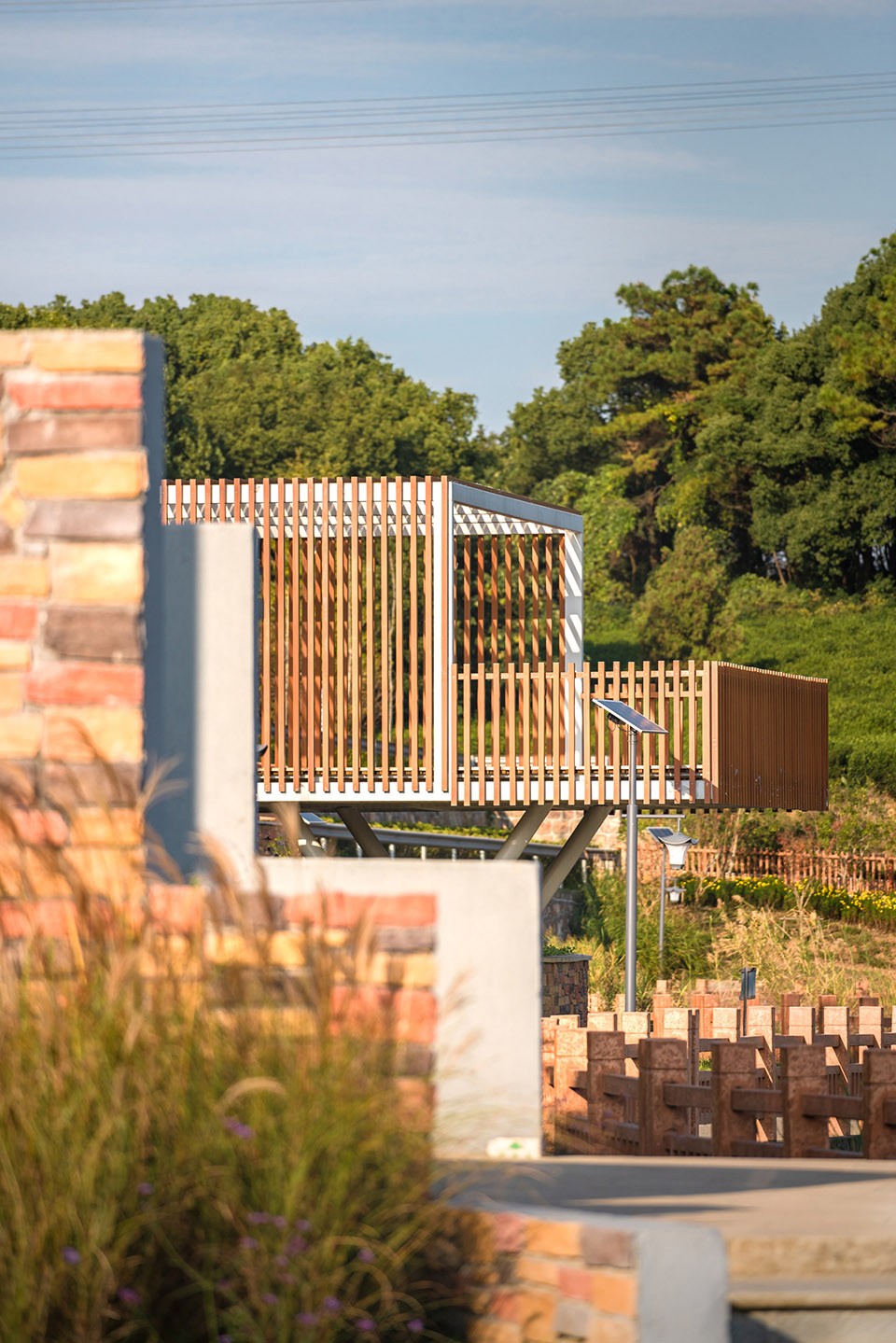江苏无锡斗山塘景观设计 | 苏州园科生态建设集团有限公司
-
项目名称:斗山塘景观设计
-
项目地点:无锡
-
项目规模:10440m2
-
设计公司:
-
建成时间:2020
-
图片来源:顾哲理
斗山塘位于锡北镇北部郊区,周边用地环境以茶田为主,盛产名茶太湖翠竹。这里有着得天独厚的自然风光,清晨有斗山最有名的“矮脚雾”围绕着斗山塘和村庄,后期规划将增加休闲茶舍、民宿,供游人休憩,打造“归园田居、纯享自然”的茶居休闲环境,以此助推当地旅游行业发展,实现以休闲农业带动乡村振兴。
Doosan Pond is located in the northern suburbs of Xibei Town. The most areas surrounded are tea plantations which are famous as the tea called “Taihu Cuizhu”. In the morning, Doosan’s most famous “low-foot fog” surrounds Doosan Ponds and villages. Tea houses and rural lodging will be added in the next plan ,that could be a good place for visitors to relax. The theme of the whole design is “ Create a leisure environment of “going back to the garden and enjoying nature”. We hope that it can promote the development of the local tourism industry, and to realize promoting Rural Revitalization through Leisure Agriculture.

▲景观鸟瞰,Aerial view of the landscape ©顾哲理
斗山塘水面开阔,四周为硬驳岸,已建成亲水栈道,栈道外围坡度较陡。紧邻茶新路一侧为本次设计的重点区域,地块内现有高压塔及观景亭,观景亭东侧及南侧周边以茶田为主,西侧为斗山驿栈。现状原有停车场, 现有铺装情况较好,但四周绿化缺乏养护,长势欠佳,停车场入口无明显标识。从现状照片可以看出,现场地形高差很大,为防止水土流失问题,我们运用台地设计手法打造台地景观,提升斗山塘边的景观效果。
There is a wide and open surface of Doosan Pond surrounded by hard revetments. A hydrophilic plank road has been built, and the outer slope of the plank road is steep. The side adjacent to Chaxin Road is the key area of this design. There are high-voltage towers and viewing pavilions in the plot. The east and south sides of the viewing pavilion are dominated by tea fields, and the west side is Doosan Post. The existing parking lot is in a good condition ,also as the existing pavement , but the surrounding greenery is in a bad condition of lacking maintenance, and there is no obvious signs at the entrance of the parking lot. It can be seen from the photos of the current situation that the topography of the site varies greatly. In order to prevent water and soil erosion, we created a platform landscape and enhance the landscape effects of Doosan Pond.

▲现状高程分析,Current elevation analysis ©苏州园科生态建设集团有限公司

▲高程分析,Elevation analysis ©苏州园科生态建设集团有限公司
由于从现状的坡地高点到水边的步道总高差相差4.34m,我们运用台地设计手法将场地的高差分解,设计了三层台地,每层台地约1.45m高,台地挡墙选用了砖墙砌筑外贴文化石提升挡墙的景观性,并且保留沿塘步道边上的栏杆。
Because of the total height difference from the current slope height to the waterside footpath is 4.34m.We designed three-layer platforms, each platform is about 1.45m high. The platform retaining wall selected bricks built with cultural stones to enhance the landscape,also keep railings along the edge of the pond trail.

▲斗山塘入口,Doosan Pond entrance ©顾哲理

▲三层台地,用砖墙作挡墙,three-layer platforms using bricks to build the retaining wall ©顾哲理
入口两边设计景观挡墙,增强引导性,入口前方为景观休闲平台,视野开阔,可远眺斗山塘茶园风光。
Landscape retaining walls are designed on both sides of the entrance to enhance the guidance. The front of the entrance is a landscape Leisure Platform which has a wide view, and you can enjoy the scenery of Doosan Pond’s tea plantations.


▲休闲平台,视野开阔,leisure platform with a wide view ©顾哲理


▲台地景观,Terraced landscape ©顾哲理
步道与茶田之间原现状为杂草,现清理后种植粉黛乱子草。为茶园风光增添了一抹亮色,在景观上增加了层次感,给游客丰富的视觉体验,令其遗忘闹市中的喧哗,流连忘返于步道茶田间。
The area between the trail and the tea field was originally weeds, but now weeds are planted after cleaning. Applying color to the scenery of the tea garden adds a sense of hierarchy to the landscape, giving visitors the experience of different senses that can free their souls, forgetting the hustle and bustle of the city, and lingering.


▲步道景观,Trail landscape ©顾哲理

▲步道采用彩色混凝土结合弹石收边,Use color concrete combined with marbles to close the edges ©顾哲理

▲在台地上采用悬挑景观台的建造形式,The construction form of cantilever landscape platform is adopted on the platform ©顾哲理



▲观景台细部,Observation deck details ©顾哲理


▲观景细部,Viewing details ©顾哲理

▲斗山塘平面图,Doosan Pond Floor Plan ©苏州园科生态建设集团有限公司
项目名称:斗山塘景观设计
项目地址:中国无锡
设计方:苏州园科生态建设集团有限公司
设计内容:景观设计
主创及设计团队:陈珺 毛仙玉 李维梨 荆波 陆静 范雪娇 史东玲
设计-完成日期:2017-10/2020
项目规模:10440m2
项目摄影:顾哲理
版权声明:本文版权归原作者所有,如有侵犯您的权益请及时联系,我们将第一时间删除。
投稿邮箱:info@landscape.cn
项目咨询:18510568018(微信同号)

























