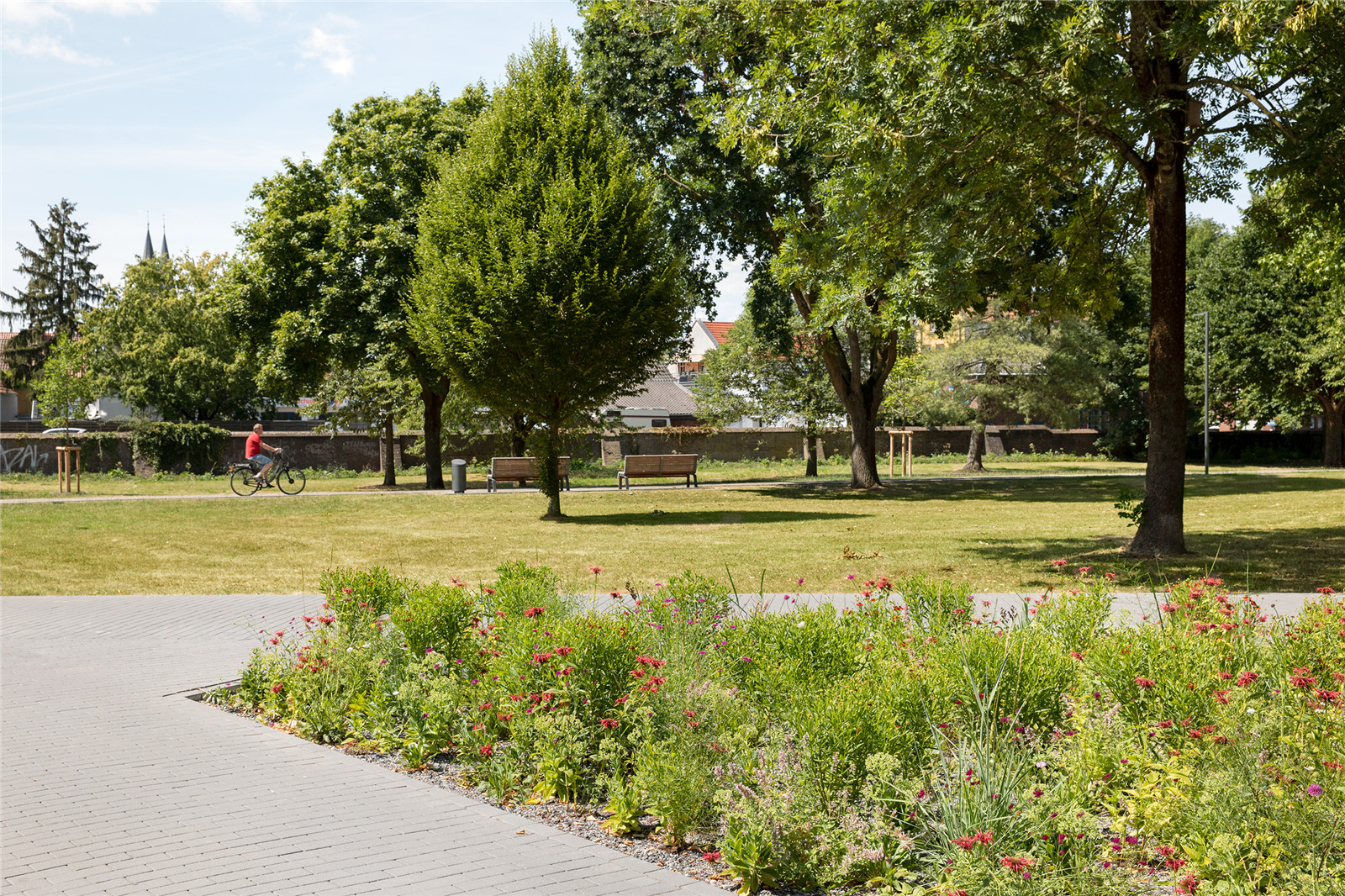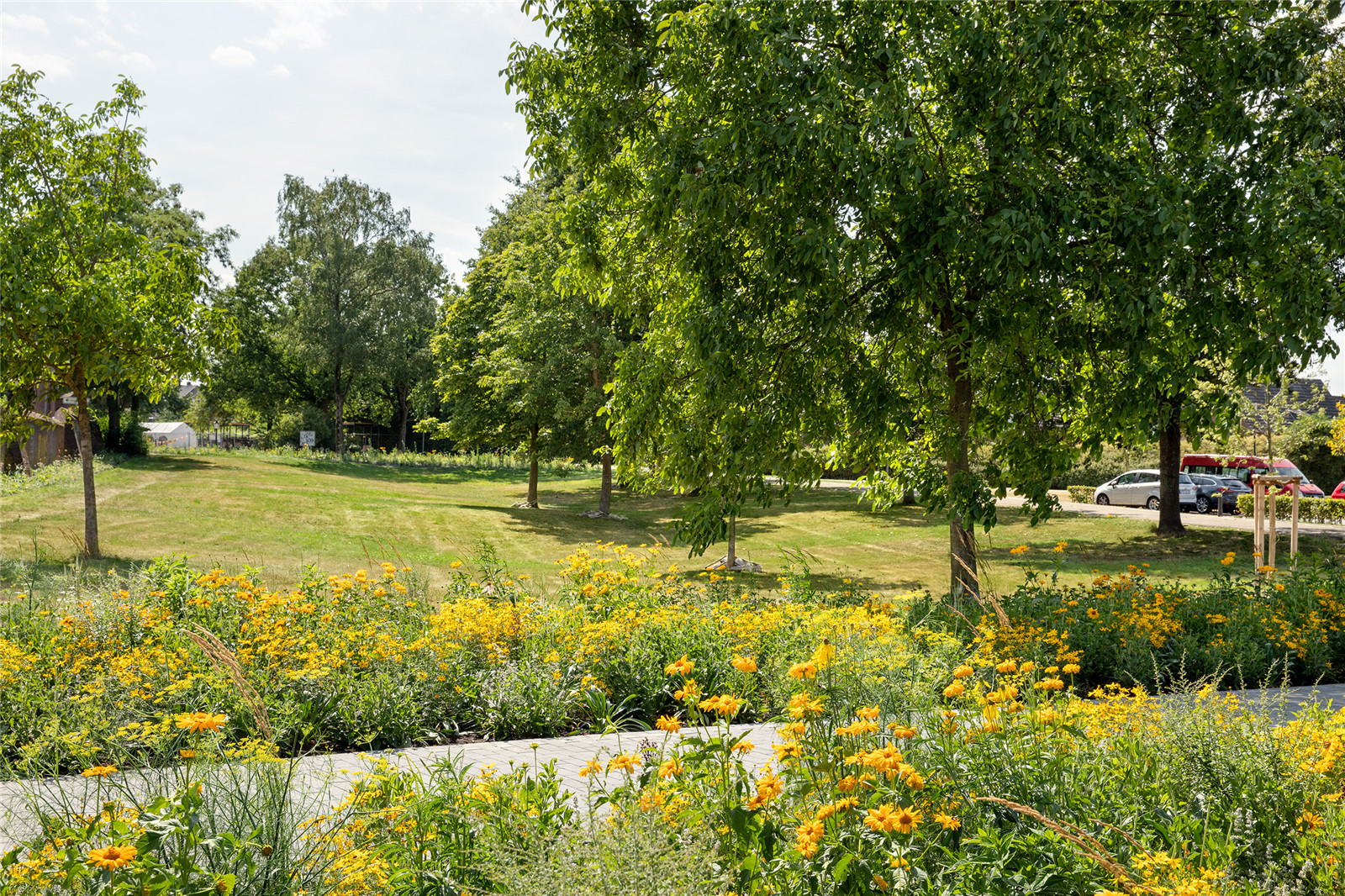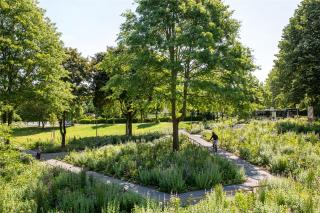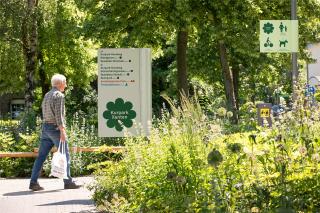德国克桑滕城墙区的更新改造景观设计 | Planergruppe GmbH Oberhausen
-
项目名称:德国克桑滕城墙区的更新改造
-
项目地点:德国克桑滕
-
项目规模:14公顷(140000m²)
-
设计公司:
-
委托方:德国克桑滕市
-
建成时间:2019
-
图片来源:Claudia Dreysse(克劳迪娅•德莱塞)
在克桑滕市历史悠久的城市中心周围,环绕着一座14公顷城市公园,坐落于城墙旧址区域。过去城墙是城市边界的防卫设施,如今却变身为市中心休闲放松的好去处。
The historic city center of Xanten is surrounded by a 14-hectare city park: the rampart area. As the historical origin was the defence of the boundaries around the city, today the rampart area serve as a recreational and leisure park in the heart of the city.
▼克桑滕邂逅公园中的露天浴场
Spa garden in Xanten park© Claudia Dreyße

在2017至2019年间,为了促进当地旅游业的发展,该区域曾被改建为温泉花园。我们对场地的可绿化区域进行了设计和建造,在强调历史遗存的同时,塑造了现代简洁的景观风格。考虑到现在和未来的游客需求,设计方案创新性地打破了温泉花园常见的规模,成为可以吸引全年龄段游客的“邂逅公园”。此外,项目从一开始就格外重视整片区域的无障碍设计。
From 2017 to 2019, the rampart area has been converted into a spa garden with the intention to strengthening the local tourism in Xanten. We have designed and built on the existing green potential of the area and have developed a contemporary, clean image with emphasis on the historical structures. Considering today's and future users, innovative offers expand the average profile of a classic spa garden, and result into a "Park of Encounter" appealing to all generations. Right from the start, special focus was laid on a barrier-free design for the whole area.
▼全年龄段友好的克桑滕邂逅公园
An all-generation-friendly park© Claudia Dreyße

▼公园中的无障碍设施
Barrier-free designs in Xanten park©Claudia Dreyße


开阔的草地、或群植或孤植着乔灌木的林荫草坪构成了公园主要的景观特色。公园部分开放了城墙结构遗址,使其更好地融入于公园。此外,在57号联邦公路(Bundesstraße 57)和东城墙(Eastern Wall)沿线,自由生长的低层灌木群为现存乔木注入了新的活力。
The park is characterized by generous grass and meadow areas planted with groups of trees, single trees and shrubs. We have partially opened the structures and dimensions of the rampart to better integrate it within the park. Alongside the Bundesstraße 57 and lengthways the Eastern Wall, the existing trees were supplemented with a free-growing hedge of lower shrubs.
▼现存乔木与灌木群的结合
Existing trees and lower shrubs©Claudia Dreyße

设计团队部分调整了贯穿整个公园的分级道路系统。入口处种植着多年生植物,引导人们进入公园,并直达园内主要道路。无障碍环路由柏油沥青铺成,并加装照明装置,它连接了场地内的所有区域,与次级道路的交汇处适当变窄以舒缓交通。沿环路设置了许多休息座椅,为往来游客提供中途休息的地方。北城墙区设有三个凉亭,为人们提供休憩空间的同时,还拥有绝佳的观景视野,可欣赏具有当地特色的山墙建筑、克里姆希尔德(Kriemhild)磨坊和新建的龙形雕塑。
The green areas are traversed by a hierarchical path system, which we partially re-arranged and adapted in the course of the re-design. The planting of perennials accentuate the access to the park, from which the main path can always be reached. The barrier-free circular route, which is paved with mastic asphalt and is illuminated, connects all areas and crosses all access paths via traffic-calming narrowing. Numerous benches ranged alongside the circular route offer seating during a stopover. The Northern Wall area is equipped with three pergolas emphasizing distinct resting places offering a great view towards the gabled houses, the Kriemhild mill and the new dragon sculpture.
▼不同植物种植突出不同道路
Different plantings accentuate different access©Claudia Dreyße


▼沿道路摆放的休息座椅
Benches ranged alongside the circular route©Claudia Dreyße


▼场地内部的照明设施
Illumination facilities in the park©Claudia Dreyße


城墙区被分为四个次级区域,即东城墙区(Eastern Wall)、北城墙区(Northern Wall)、西城墙区(Western Wall)和南城墙区(Southern Wall)。设计团队根据每个区域的现状条件设计了不同主题,从而形成特色鲜明的空间。
• 东城墙区:活动,游戏和健身,环境保护和生态;
The rampart is divided into four sub-areas: Eastern Wall, Northern Wall, Western Wall and Southern Wall. Each area has its distinct character and was developed on the basis of the existing structures according to its specific theme and focus:
• Eastern Wall – movement, games and fitness, environmental protection and ecology
▼场地内部的游乐设施
Recreational facilities in the park©Claudia Dreyße


• 北城墙区:短暂停留、探险和户外餐饮
• Northern Wall – stopover, adventure and outdoor catering
▼户外休憩设施
Stopover facilities in the park©Claudia Dreyße

• 西城墙区:温泉花园(包括一座玫瑰园和圣经园),克奈普(一种水疗法)设施和梯塔,游戏和舞蹈区
• Western Wall – spa gardens (including a rose garden and a bible garden), Kneipp facilities and graduation house, games and dancing
▼克桑滕邂逅公园中的露天温泉
Spa garden in Xanten park© Claudia Dreyße

▼露天温泉旁的梯塔
The graduation house next to the spa garden© Claudia Dreyße

• 南城墙区:分别是古城中心的入口和温泉花园的起点
• Southern Wall – entrance to the historical city center respectively start of the spa gardens

城墙结构本身基本未受任何改造,只增加了富有艺术与创造性的构筑物,如北城墙区的龙形雕塑,西城墙区的圆形石阵、多年生植物、游乐场和主题花园等。
The ground monument Wallanlage – i.e. the walls of the rampart – itself remains largely untouched from any structural intervention. Only arty and creative structures were allowed to be added, such as the dragon sculpture at the Northern Wall area, the stone circle at the Western Wall area, the perennials, playgrounds and theme gardens.
▼主题花园
Theme garden © Claudia Dreyße



新种植的多年生植物也是道路相交点的显著标志,强化了城市通往公园的入口。植物形态和色彩的搭配与场地位置相协调,并有自然野生感。
The planting of new perennials also serve as identifying marks of the rampart at the path crossings and to emphasize the city entrances. They are site-specific in the respective plants' composition and colours, and all have a rather meadowy character.
▼道路相交点的多年生植物
New perennials at the path crossings© Claudia Dreyße



▼克桑滕公园的自然环境
The natural environment of Xanten Park© Claudia Dreyße


编译排版:张梦斐
项目信息
项目名称:德国克桑滕城墙区的更新改造
项目地址:德国克桑滕
委托方:德国克桑滕市
景观设计:奥伯豪森规划设计集团 (Planergruppe Oberhausen),埃森市
参与规划单位:LUZ景观设计,慕尼黑(多年生植物种植),Heinrich Böll建筑事务所,埃森(梯塔),Nowakteufelknyrim设计与展览建筑事务所,杜塞尔多夫(定向系统),Nicole Peters(龙形雕塑)
设计时间:2016年至2018年
建设时间:2017年至2019年
项目规模:14公顷(140000m²)
摄影:Claudia Dreysse(克劳迪娅•德莱塞)
Project: Redesign Of The Rampart Area
Location: Xanten
Client: City of Xanten
Landscape Architects: Planergruppe Oberhausen, Essen
Involved Planners Luz Landschaftsarchitektur, München (Perennial Planting); Architekturbüro Heinrich Böll, Essen (Graduation House); Nowakteufelknyrim, Düsseldorf (Orientation System); Nicole Peters (Dragon Sculpture)
Planning Phase: 2016 Bis 2018
Realization Phase: 2017 Bis 2019
Area: 14 Ha
Photographs: Claudia Dreyße
版权声明:本文版权归原作者所有,请勿以景观中国编辑版本转载。如有侵犯您的权益请及时联系,我们将第一时间删除。
投稿邮箱:info@landscape.cn
项目咨询:18510568018(微信同号)
































