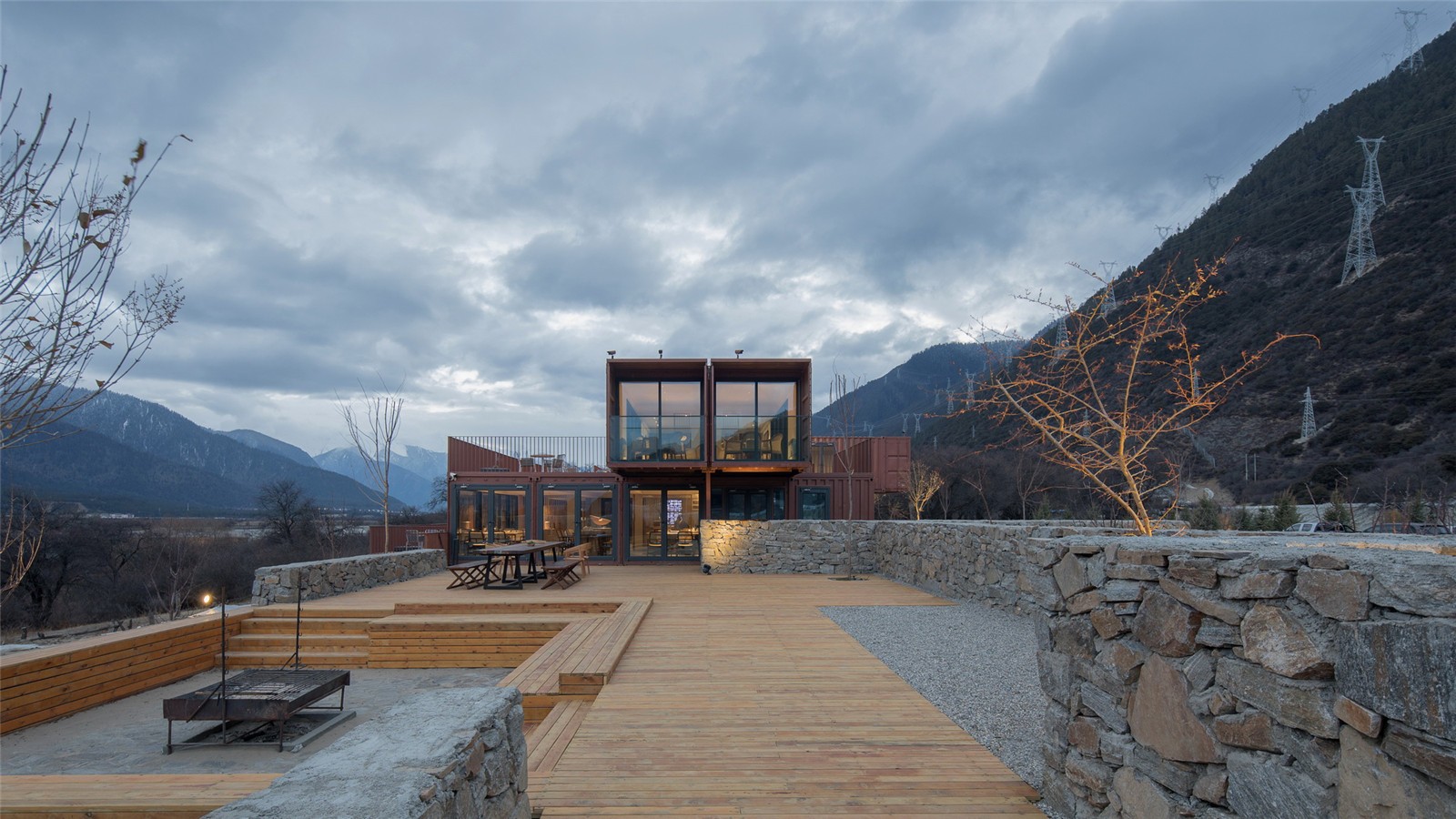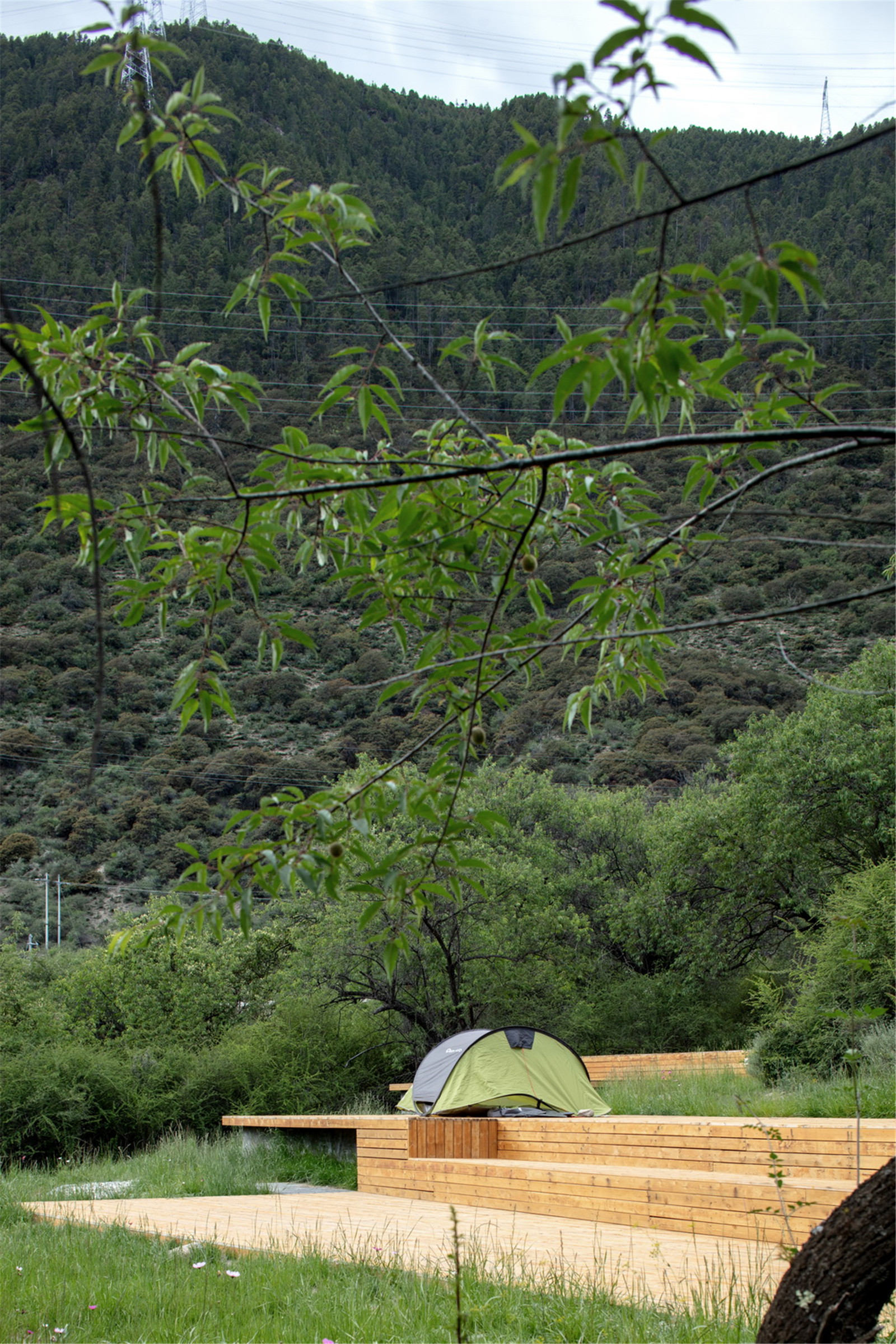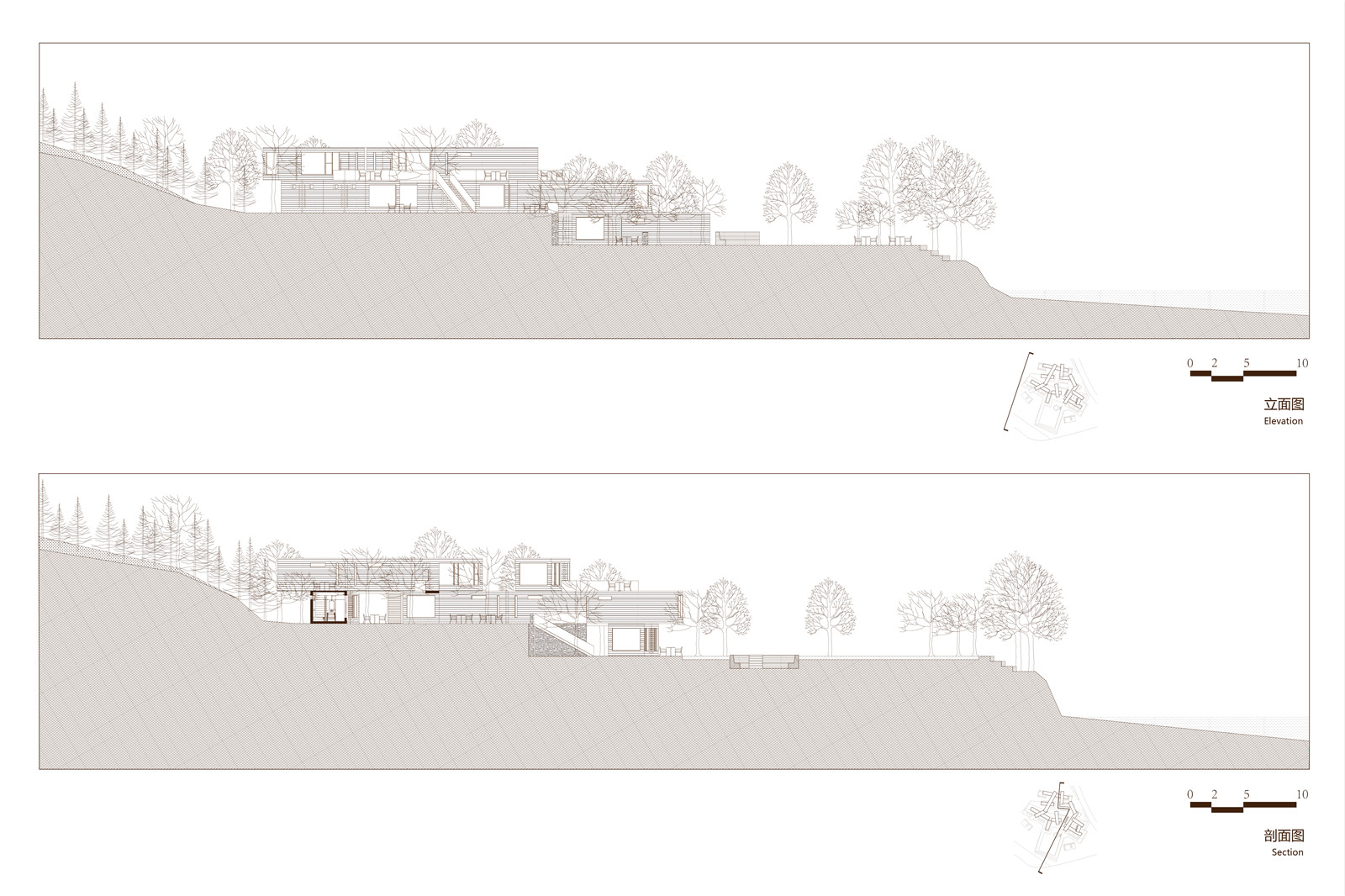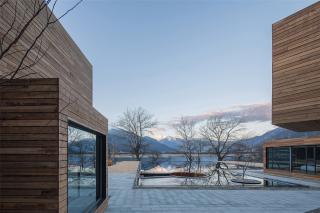西藏山泽居房车营地景观设计 | 厘米制造
-
项目名称:山泽居房车自驾项目
-
项目地点:西藏林芝米林县桃花大道
-
项目规模:33170. sqm
-
设计公司:
-
建成时间:2019年3月
-
图片来源:张超、夏至、古岳、地表潜行、CM Design
▼美丽的露营场地
A wonderful campsite © 古岳 / Yue Gu

▼夜间露营体验
Night camping experience © 地表潜行

▼原始场地
The original site © CM Design

▼场地鸟瞰与俯瞰
Bird's eye view and overlooking of the site © 夏至 / Zhi Xia



山泽居房车自驾营项目位于西藏林芝米林县城境内朗嘎附近、连接米林县城至林芝机场的桃花大道旁,项目基地在雅鲁藏布江扭转形成的一个驳岸上,岸对面的沙洲生长着成片的柳树林,四周是延绵不断的雪山群。北边是未来即将开通的川藏铁路的拉林段。场地内三五百年的古桃树成林,散落大小不一的石块,夹杂着格桑花,须芒草,苔藓,蕨类等灌木植物。
The project is Sanzee Rv self-driving campsite which is beside Peach Tree Road that connects Milin to Linzhi airport. The site is on an embankment, formed by the twist of the Yarlung Zangbo River. There are patches of willow trees where surrounded by continuous snow mountains. To the north is the Lalin section of the Sichuan-Tibet Railway which will be open up in the future. The ancient peach trees forest which consist of trees 300 to 500 hundred years old. In the site there are stones of different sizes scattered. Gesang flowers are mixed with miscanthus, mosses, ferns and other shrubs.
▼项目区位
Site location © CM Design

▼绵延的雪山
Continuous snow mountains © 张超 / Chao Zhang

▼成片的柳树林
Patches of willow trees © 夏至 / Zhi Xia

设计概念建立在尊重西藏人文景观及自然景观的基础上,挖掘景观与建筑的密切关系。古桃树林作为场地内自然景观的原始价值体现,我们保留了场地内的古桃树林,利用及梳理场地内零碎的石块,与新的房车道路有机结合在一起,耐候钢板的边缘界定砾石营位与地被植物,这种自然结合生成的图案构成新的大地景观。原始场地的石块堆叠围合再生成景观树池,既凸显古桃林群的主体景象,亦体现再利用性及生态性。
The design concept is based on respecting the cultural and natural landscape in Tibet. We explored the close relationship between landscape and architecture. As the original value of the natural landscape in the site, the ancient peach tree forest was preserved. We made use of the scattered stones, that organically bonded with the New Rv road.The edge of the weather-resistant steel defines the area of ground covers and the Rv parking space forms a new earthscape. The stones of the original site are stacked and enclosed to regenerate the landscape tree pool, which not only highlights the main scene of the ancient peach forest group, but also reflects the reuse and ecology.
▼古桃树林得以保留
The ancient peach trees are preserved. © 古岳 / Yue Gu


▼原始场地的石块堆叠围合成为景观树池
The stones of the original site are stacked and enclosed to regenerate the landscape tree pool. © 夏至 / Zhi Xia


沿桃花大道设置园区主入口区域,使用抗高原地域气候的耐候钢板材料围合、转折形成入口景观花池和化解场地边界的竖向高差,形成标识性的入口景观。与背景的起伏延绵的马热帮雪山群形态交相呼应。采用当地手法砌筑的石块挡墙分界园区桃树林景观与桃花大道东高西低的现状。在道路旁构建形成一道地域材料特色的标志性挡墙,局部断开消解地形高差的同时产生节奏韵律变化,且尊重现场古桃树的位置关系,局部转折围合,又在道路末端的转角展现出园区内古桃林房车营地景观。场地东边种植果树林与钢条栏杆自然过渡边缘景观。西边临雅鲁藏布江结合场地现状乔木植物疏密关系设置一条观景步道。
The main entrance of the park is set along Peach Tree Road. The weather-resistant steel plate enclosure turns to form the entrance flower pool that forms an iconic entrance and resolves the vertical height difference of the site boundary. The entrance landscape has mutual echo with the background of the undulating Marebang Mountain. The stone retaining wall constructed by local techniques divides the peach tree forest landscape of the park and the present situation of Peach Tree Road with the level high in the east and low in the west. A landmark retaining wall was constructed with regional materials beside the road. Some part of the wall was disconnected which resolves the terrain difference level and produces rhythmic changes. We respected the space connection of the ancient peach trees. Some part of the retaining wall turns to enclosure and shows the ancient peach trees forest Rv camp landscape at the end of the road corner. The fruit trees and steel bar railings are set to the east of the site making the edge have a natural transition. A viewing walk path is set based on the density of the orginal trees and plants to the west that faces the Yarlung Zangbo River.
▼耐候钢板材料围合、转折形成各种景观构筑物
The weather-resistant steel plate enclosure turns to form the landscape structure. © 张超 / Chao Zhang


▼耐候钢板围合成的入口景观
The weather-resistant steel plate enclosures the entrance landscape. © 夏至 / Zhi Xia

▼具有地域特色的标志性挡墙
The landmark retaining wall © 夏至 / Zhi Xia



营地南边临雅鲁藏布江旁的场地,借鉴藏族地区特有的“玛尼堆”手法,通过模块化的集装箱体叠加化解场地竖向高差,形成一个与地域、场地紧密结合的大型地景,这种临时性轻介入的错落交叠的箱体围合形成不同形态尺度的内庭院及平台景观,产生临江观景丰富多样性的空间体验,拥有绝佳的雪山景观视野。接待中心交叠产生的休息平台与户外烧烤场地、木台阶、景观花池与箱体模数形成整体的地景。
The Marnyi Stone we used for reference to the space in the south of the campsite that faces the Yarlung Zangbo River. The vertical height difference of the site was resolved through the stacking of modular container that formed a large scale earthscape with close integration to the regional environment. This kind of staggering and overlapping containers with temporary light intervention formed the inner courtyard and platform landscape with different morphological scales. It produced various spaces experience to the river view and the super excellent view to the Snow Mountain. The overlapped containers of the reception center produced the resting platform and outdoor barbecue area, wood steps, landscape flower pool and box module that formed a integrated earthscape.
▼户外烧烤场地
The outdoor barbecue area © 张超 / Chao Zhang


▼交叠产生的休息平台
The resting platform produced by the overlapped containers. © 张超 / Chao Zhang

链接集装箱营地与雅鲁藏布江景观的无边界水池,既在园区场地内形成水景,又完整的倒影集装箱体建筑与远端马热帮山与雪嘎如戈雪山景观,水池中的下沉休息空间与边缘木平台,木台阶坐凳提供观景、交流、休憩的景观功能。
The infinity border pool that connects the containers campsite and the Yarlung Zangbo River landscape form a waterscape in the site and reflected the containers, Marebang mountain, and the landscape of Xue Ga Ru Snow Mountain. The sunken resting place in the pool and the wooden platform on the edge and wooden bench on the steps provided landscape functions of viewing, communication and resting.
▼集装箱体建筑——接待中心
The containers architecture——reception center © 夏至 / Zhi Xia



▼水池中的下沉休息空间
The sunken resting place in the pool © 张超 / Chao Zhang



结合临江场地树林空地间的高差,以防腐木平台构建多层级的帐篷营地,眺望雪嘎如戈山与雅鲁藏布江景,仰望高原地区独特的浩瀚星空。
Combined with the level difference between the woods and the open space adjacent to the river, the multi-level tent camp was built with the anticorrosive wood platform, overlooking the Xue Ga Ru Snow Mountain, landscape of Yarlung Zangbo River. You can still look up at the uniquely vast sky in the plateau area.
▼以防腐木平台构建多层的帐篷营地
The multi-level tent camp was built with the anticorrosive wood platform. © 张超 / Chao Zhang

山泽居房车自驾营项目基于高原地域场所环境特性下,以就地取材、生态恢复、地域再生等设计方式建立起溶于自然的度假情景,旨在探索未来一种新的游居体验生活方式。
材料:耐候钢板,石材,砾石,防腐木,玻璃
Based on the local environmental characteristics of the plateau area, Sanzee Rv self-driving campsite project establishes a natural vacation scene by using local materials, ecological restoration, regional regeneration and other design methods that are aimed to explore a newly way of travelling life experience.
Material: Weathering steel, Rocks, Gravel, Antiseptic wood, Glass
▼营地分析图
Campsite Analysis Diagram © CM Design

▼总平面图
The Overall Plan © CM Design

▼挡墙边界立面图
The Retaining Wall Boundary Elevation © CM Design

▼场地分析图
The Site Analysis © CM Design

▼节点细节平面图
The Node Detail Plan © CM Design

▼立面图1
The Elevation 1 © CM Design

▼立面图2
The Elevation 2 © CM Design

项目信息
项目名称:山泽居房车自驾项目
项目地点: 西藏林芝米林县桃花大道
设计团队: 厘米制造
联系邮箱:cmdesign-sz2016@qq.com
设计成员: 陈丹平、廖俊、杨恒、姚明明、沈友利、李木森、钟应川、周嘉旭(实习)、李璐(实习)
项目面积: 33170. sqm
设计时间: 2018年4-10月
完成时间: 2019年3月
业主: 林芝山泽居文化旅游开发有限公司
项目摄影: 张超、夏至、古岳、地表潜行、CM Design
Project Name:Sanzee Rv Self-driving Campsite Project
Project Location:Milin,Linzhi,Tibet, China
Architects: CM design
Contact E-mail:cmdesign-sz2016@qq.com
Design Team:
Danping Chen , Jun Liao, Heng Yang, Mingming Yao ,Youli Shen ,Musen Li, Yingchua Zhon, Jiaxu Zhou(intern), Lu Li(intern)
Area: 33170. sqm
Project Design Period: 2018.4-10
Completion Date: 2019.3
Developer: Sanzee
Photographers: Chao Zhang, Zhi Xia,Yue Gu,地表潜行,CM Design
校对&排版:胡碧乔
版权声明:本文版权归原作者所有,请勿以景观中国编辑版本转载。如有侵犯您的权益请及时联系,我们将第一时间删除。
投稿邮箱:info@landscape.cn
项目咨询:18510568018(微信同号)












































