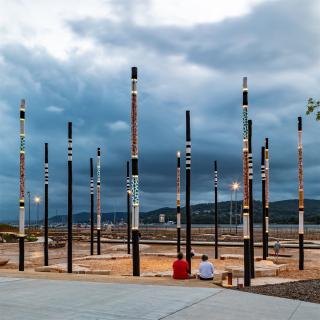戈斯福德联盟俱乐部公园景观设计 | Turf Design
-
项目名称:戈斯福德联盟俱乐部公园
-
项目地点:澳大利亚新南威尔士州戈斯福德
-
项目规模:2.4公顷
-
设计公司:
-
委托方:亨特和中央海岸开发公司
-
建成时间:2021年
-
图片来源:Guy Wilkinson, Brett Wallace, Turf Design Studio
▼戈斯福德联盟俱乐部公园
Gosford Leagues Club Field Park © Guy Wilkinson

该项目的初衷旨在建立连接:与环境相连、与“村庄”相连、与社区相连,成为一座属于每个人的公园。
Fundamentally this project is about connection; connection to environment; connection to ‘country’ and connection to community – making a place for all.
▼公园平面图
the Plan of the Park © Turf Design Studio

戈斯福德是新南威尔士州最早的欧洲殖民区域之一,现已成为一座繁华的小镇,正经历一系列的重大振兴。州政府的众多振兴举措之一,便是将与布里斯班水湾一路之隔的荒置填海空地,开发为戈斯福德联盟俱乐部公园。
Gosford, one of the earliest European settlements in New South Wales and now a thriving town, is undergoing significant revitalization, led by a number of State government initiatives including Gosford Leagues Club Park - an inauspicious cluster of underutilised playing fields on reclaimed waterfront separated from Brisbane Waters by Dane Drive, an arterial road.
▼公园鸟瞰图
the Aerialof the Park © Brett Wallace

该公园的设计含有多重目标,包括提供城镇绿地和游乐场;保护现存树种;拓展贝克街为周边的开发提供临街空间;以及创造新的“社区节点”。
历史勘察发现早期此处的海岸线深埋于公园腹地,这对公园的解读和整体形态产生了极大影响。设计师于其中看到了创意契机:不只是简单地诠释,而是通过如考古挖掘般来恢复消逝的海岸线,并将海床转变成一处海湾野地游乐区,形成一个“潮汐阶地”,可供玩耍、学习,与自然连接。
Our brief was to provide a town green, a regional playground, conserve existing phoenix palms, extend Baker Street to provide frontage for new adjacent development, and lastly, provide a new and ‘community node’.
Discovery of the early shoreline on historical surveys, located deep within the park, long buried, strongly influenced the park narrative and its overall physical form. We saw an opportunity to not simply interpret, but also restore this lost shoreline in a kind of archaeological dig, revealing the bay floor as an estuarine wild play area, a ‘Tidal Terrace’– a place to play, to learn, to connect to nature.
▼恢复消逝的岸线
Restore the lost shoreline © Brett Wallace

设计团队采用与三个主要利益相关者共同设计的方法来推进项目:亨特和中央海岸开发公司(HCCDC)、中央海岸委员会(CCC)和Darkinjung地方土地委员会; 通过一系列的设计研讨会,确定了场地开发的关键属性、发展空间和功能选择等。
Our approach was to codesign the project with the three key stakeholders: our client Hunter Central Coast Development Corporation (HCCDC), Central Coast Council (CCC) and Darkinjung Local Land Council; via a series of design workshops identifying key attributes, opportunities and options for site development.
▼邀请社区居民来来体验和玩耍
the Community is Invited in; to Experience and to Play ©guy wilkinson


在与Darkinjung的合作中,我们得知该地块曾是一个贸易与文化交流的重要阵地,是Darkinjung部落与周边Gadigal、Gomeroi和Wiradjuri部落的集会场所。
在Darkinjung口述的历史中,该地也是Darkinjung人和欧洲人第一次接触时的重要地点——菲利浦的探险队在刚殖民的头几个月里,在绘制布里斯班水域地图期间,发现了海岸边一处有独木舟码头的大型营地。
在工作坊中,我们也了解到原住民心中 “村庄”的重要性:包含着陆地与海洋,是生存和精神的纽带。长老及艺术家凯文·加维·邓肯(Kevin Gavi Duncan)分享了当地重要的岩刻,并期望这些岩刻能以某种方式融入到公园中。
潮汐阶地变成为所有人打造的新集会场所,它讲述着与那些古老岩刻、营地,以及与其他文明相接触时的歌谣与故事。公园中央地带是一个社区中心节点Norimbah,一个由部落和村庄以原木图腾框定的舞池。神话中的海洋生物以当地岩刻手法做成石阶,它们仿佛正在潮水中欢游,重新在复原的海岸线上栖息下来,又像是从海湾游来,环绕着Norimbah和菲利普斯号玩耍。神话与历史这两首歌谣便如此般地永远交响合奏着。
Working with the Darkinjung, we learnt the site was once an important camp, a place of trade and cultural exchange, a meeting ground between the Darkinjung clans and with adjoining nations such as the Gadigal, Gomeroi and Wiradjuri.
The Darkinjung oral history recounts this place as an important point of first contact between the Darkinjung and Europeans – when charting the Brisbane Waters in the first months of settlement, Phillip’s exploration party found a large camp with a marina of canoes at the shoreline.
We also learnt in these workshops the importance of ‘country’, both land and sea, as resource and spiritual connection. Elder and artist Kevin Gavi Duncan shared important local rock carvings and asked if these could somehow be incorporated in the park.
The Tidal Terrace became a place to interpret these songlines and stories; the camp, first contact and carvings, in a new meeting ground for all. At its heart is a central community node, Norimbah - a dance ground defined by timber totems of both clans and nations. Mythic sea creatures in the shape of local rock carvings, formed as stone terraces, swim in on the tide, reinhabiting the recovered coastline, encircling both the Norimbah and also Phillips’ Gig, approaching from the bay. Two songlines forever intertwined.
▼神奇海洋生物造型的潮汐阶地
Tidal Terrace playspace in forms of sea creatures ©guy wilkinson



▼原木图腾框定的舞池
a Dance Ground Defined by Timber Totems ©guy wilkinson

▼原木图腾
Timber Totems ©guy Wilkinson

潮汐阶地是设计中浓墨重彩的一笔,但公园里还有更多有趣之处。老少咸宜的游玩设施延伸到临近空间。相邻护堤顶部的“Seed Pod”游戏塔提供了广阔的海湾景观视野,以及充满活力的自然游戏; “Fish Trap”是一种公共绳索装置,当它摇摆时,会带来身临其境、充满想象的玩耍体验。
The Tidal Terrace is the focal point, however the park offers more. Play opportunities for all abilities and ages extend into adjoining spaces, the ‘Seed Pod’ play towers located atop the adjacent berm offer expansive views to the bay and active natural play. The ‘Fish Trap’, a communal rope structure invites immersive, imaginative play as it sways in space.
▼护堤顶部的游戏塔
Play Towers Located atop the Adjacent Berm © Guy Wilkinson




▼渔栅公共绳索装置
the‘Fish Trap’, a Communal Rope Structure © Guy Wilkinson


潮汐阶地的北面是Ray Maher Field,这是一片由成熟的枣椰树围成的开阔草坪,可以容纳球类运动及其他大型市民活动。
在东面,贝克街被延展为一个与低速车辆共享的步行区,可通往邻近建筑和重要空间,以及毗邻的烧烤区、野餐设施、淋浴区、便利设施和运动区域。
To the north of the Tidal Terrace is Ray Maher Field, an open lawn framed by mature Date Palms, capable of accommodating everything from kicking a ball to a major civic event.
To the east, Baker Street is extended as a pedestrian zone shared with slow moving vehicles, providing access to neighbouring buildings as well as key spaces, adjoining BBQs, picnic facilities, showers, amenities building and exercise area.
▼公园提供绿地、游乐场、临街空间和新的“社区节点”
the Park Provide Green, Playground, Frontage, and New ‘Community Node’. © Guy Wilkinson




项目信息
项目名称:戈斯福德联盟俱乐部公园
项目地点:澳大利亚新南威尔士州戈斯福德
项目规模:2.4公顷
设计公司:Turf Design Studio
委托方:亨特和中央海岸开发公司
设计时间:2018
建成时间: 2021
图片来源:Guy Wilkinson, Brett Wallace, Turf Design Studio
OFFICIAL PROJECT NAME:Gosford Leagues Club Field
Adress:Corner Dane Drive and Georgiana Terrace North Gosford, NSW, Australia 2250
Social footprint:https://www.facebook.com/LeaguesClubField/
https://www.hccdc.nsw.gov.au/leagues-club-field
START DATE:2018
FINISH DATE:Februrary, 2021
BRIEF• Regional playground
• Sporting and playing fields
• Community Node
• Pedestrian Boulevard
SIZE:2.4ha
CLIENT AND STAKEHOLDERS
CLIENT: Hunter & Central Coast Development Corporation
COUNCIL: Central Coast Council
INDIGENOUS CULTURE: Darkingjung LALC
CORE DESIGN TEAM
LEAD DESIGN/ PUBLIC DOMAIN & LANDSCAPE ARCHITECTURE: Turf Design Studio
ARTIST: Kevin 'Uncle Gavi' Duncan
WSUD/ TIDAL TERRACE: Civille
LIGHTING ART: ElectroLight
SIGNAGE / GRAPHICS: Wordplay
CIVIL: ADW Johnson
CONTRIBUTING CONSULTANTS
PLACEMAKING STRATEGY: Roberts Day
PUBLIC ART: Studio TCS
HERITAGE: GML Heritage
CONTRACTOR & PROJECT MANAGEMENT
CONTRACTOR: Landscape Solutions
PROJECT MANAGER: TSA
OTHER CONSULTANTS
SOIL / GEOTECH: SESL
ACCESS / BCA / PCA: CCEP
WATER FEATURE & IRRIGATION: SDC
QUANTITY SURVEYOR: WT Partnership
GEOTECH: Douglas Partners
TRAFFIC: TTPP
ABORIST: Australis Tree Management
TEAM MANAGEMENT & PLANNER
PROJECT MANAGER: Level Six
URBAN PLANNING: Barr Property & Planning
TURF DESIGN TEAM
Mike Horne, Scott Jackson, Abdallah Richards, Danica Bird, Brigitta Schyns
版权声明:本文版权归原作者所有,请勿以景观中国编辑版本转载。如有侵犯您的权益请及时联系,我们将第一时间删除。
投稿邮箱:info@landscape.cn
项目咨询:18510568018(微信同号)




































