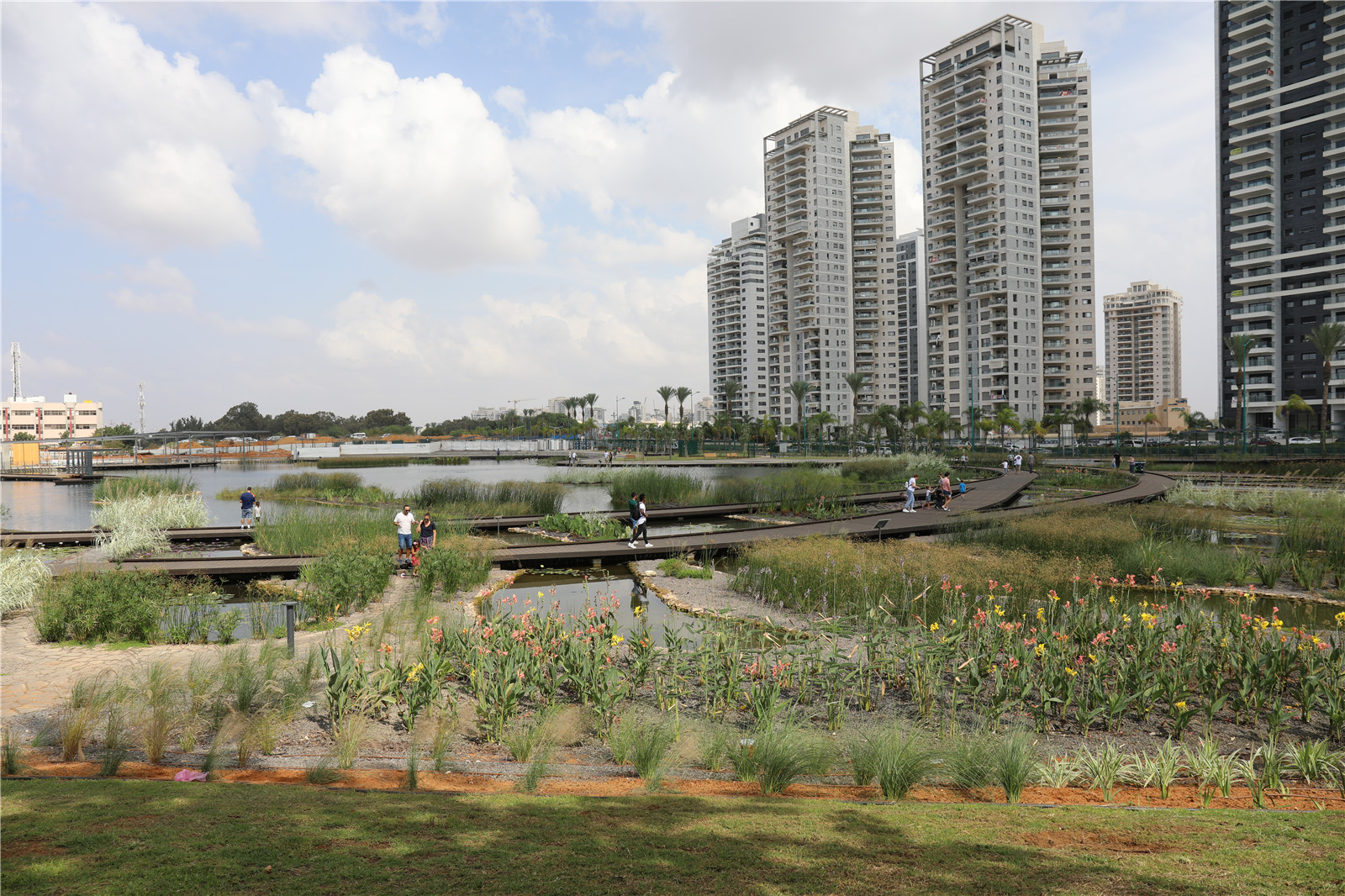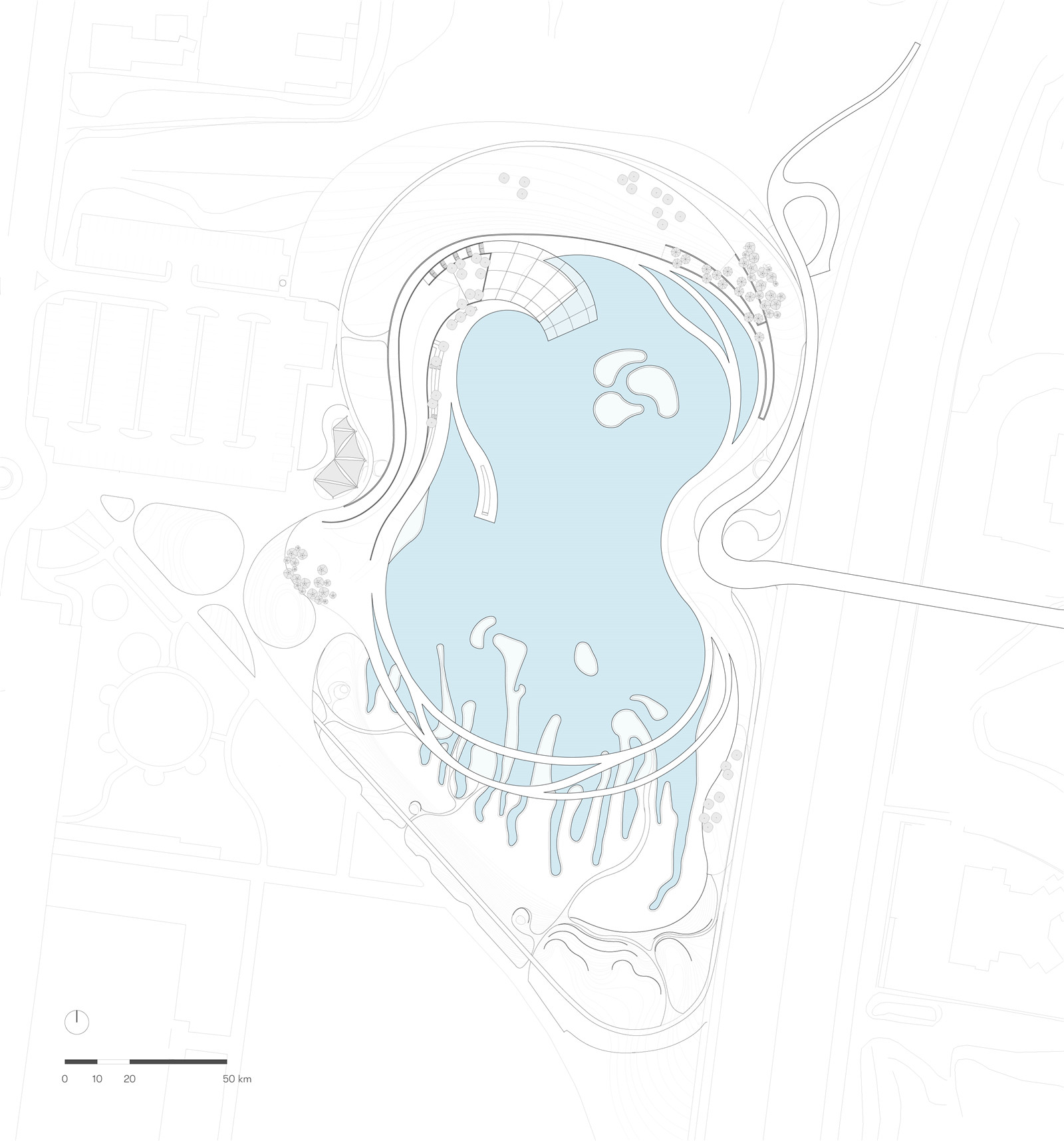以色列佩塔提克瓦生态湖景观设计 | MKRArchitects
-
项目名称:佩塔提克瓦生态湖
-
项目地点:以色列佩塔提克瓦市中心
-
项目规模:42,000 m2,其中湖泊面积14,000 m2
-
设计公司:
-
委托方:佩塔提克瓦市政厅
-
建成时间:2019
-
图片来源:Mayslits Kassif Roytman Architects
▼公园南侧鸟瞰
Aerial view of the park’s south side ©️ Mayslits Kassif Roytman Architects

佩塔提克瓦生态湖紧邻城市主干道,为密集的城市肌理中引入了一处自然绿洲(或称“绿肺”)和野生动植物避难所。场地作为独特的公共空间,向市民和游客提供丰富多样的休闲娱乐活动,以及远离城市喧嚣的桃源般的体验。此外,在连接佩塔提克瓦市中心和正在规划中的亚尔孔河区域公园的绿地系统中,生态湖是重要的组成部分。
Situated adjacent to the city's high street, Eco Lake Petach Tikva introduces a natural oasis ("green lung") and wildlife sanctuary within a dense urban fabric. The project creates a unique public space that offers residents and visitors a range of recreational activities as well as a tranquil momentary departure from the city, and is part of the green network linking downtown Petach Tikva with the planned Yarkon River regional park.
▼静谧的世外桃源
A tranquil place departure from the city ©️ Mayslits Kassif Roytman Architects

几个互相连接的小型水池构成了净水处理系统,将当地受污染的水源净化为湖泊用水。与传统的机械和化学过滤系统不同,当污水流经这个人造“湿地”时,水池中的植被能将其自然过滤,同时促进生态系统的生物多样性。动植物群落充当再野化的媒介,吸引大量物种进入城市环境,也为公众带来了与自然互动的机会。
A system of small interconnected pools source the lake's water from a local contaminated well. As opposed to conventionally employed mechanical and chemical filtering systems, the vegetation of this man-made “wetland” naturally filters the water as it passes through each pool, along the way stimulating a rich and biodiverse ecosystem. The flora and fauna act as agents of rewilding, attracting a wide array of natural species to the urban setting and offering a special opportunity for the public to interact with nature.
▼互相连接的小型水池构成净水处理系统,为湖泊提供持续的水源
A system of small interconnected pools source the lake's water ©️ Mayslits Kassif Roytman Architects

▼多样的生物种类增加人与自然互动的机会
The rich and biodiverse ecosystem offering opportunities for the public to interact with nature ©️ Mayslits Kassif Roytman Architects



公园的设计包括蜿蜒于湖面的人行浮桥、宽阔的徒步慢跑道以及自行车道、能俯瞰湖泊和过滤池的带座椅平台、健身和游乐设施,以及被攀缘植物覆盖的钢竹结构棚架等。此外还有一个租船码头和餐厅正在建设,该餐厅拥有抬高的绿色屋顶观景台和临水公共露台。
The park design includes a system of floating footpaths meandering through the lake; extensive hiking, jogging and bicycle paths; seating terraces which overlook the lake and filtering pools; fitness and play complexes; and steel and bamboo shading structures whose canopies are interlaced with climbers. In process are a boat rental pier and a restaurant that includes a raised green roof observation deck and a public terrace which meets the water.
▼“湿地”上的浮桥
Floating footpaths over the “Wetland” ©️ Mayslits Kassif Roytman Architects


▼滨湖的漫步道和休闲平台
Lakefront paths and platform ©️ Mayslits Kassif Roytman Architects

▼能附着攀缘植物的钢竹结构棚架
The steel and bamboo shading structures whose canopies are interlaced with climbers ©️ Mayslits Kassif Roytman Architects

▼亲水平台上的钢竹结构棚架
Arial view of the shading structures on the platform ©️ Mayslits Kassif Roytman Architects

▼场地全景鸟瞰图
Bird-eye’s view of the site ©️ Mayslits Kassif Roytman Architects

▼局部鸟瞰图
Bird-eye’s view of the interconnected pools ©️ Mayslits Kassif Roytman Architects

项目图纸
▼设计方案平面图
Schematic plan ©️ Mayslits Kassif Roytman Architects

▼“湿地”建造过程
Construction process of the “Wetland” ©️ Mayslits Kassif Roytman Architects

▼施工细节图
Details in the construction process



项目信息
项目名称:佩塔提克瓦生态湖
项目地点:以色列佩塔提克瓦市中心
项目规模:42,000 m2,其中湖泊面积14,000 m2
建成时间:2019
设计公司:MKR建筑设计
公司地点:以色列特拉维夫市
公司网站:mkarchitects.com
公司邮箱:info@mkarchitects.com
首席建筑设计师:MKR partners & Igal Tartakovsky
首席建筑设计师邮箱:ganit@mkarchitects.com
图片来源:Mayslits Kassif Roytman Architects
委托方:佩塔提克瓦市政厅
承包商:PTD Company|PTD 公司
Project Name: Eco Lake Petach Tikva
Project location: City center, Petach Tikva, Israel
Gross Built Area: 42,000 m2 of which 14,000 m2 - lake
Completion Year: 2019
Architecture Firm: Mayslits Kassif Roytman Architects
Firm Location: Tel Aviv
Website: mkarchitects.com
Contact e-mail: info@mkarchitects.com
Lead Architects: MKR partners & Igal Tartakovsky
Lead Architects e-mail: ganit@mkarchitects.com
Photo credits: Mayslits Kassif Roytman Architects
Clients: Petach Tikva Municipality via PTD Company
版权声明:本文版权归原作者所有,请勿以景观中国编辑版本转载。如有侵犯您的权益请及时联系,我们将第一时间删除。
投稿邮箱:info@landscape.cn
项目咨询:18510568018(微信同号)





























